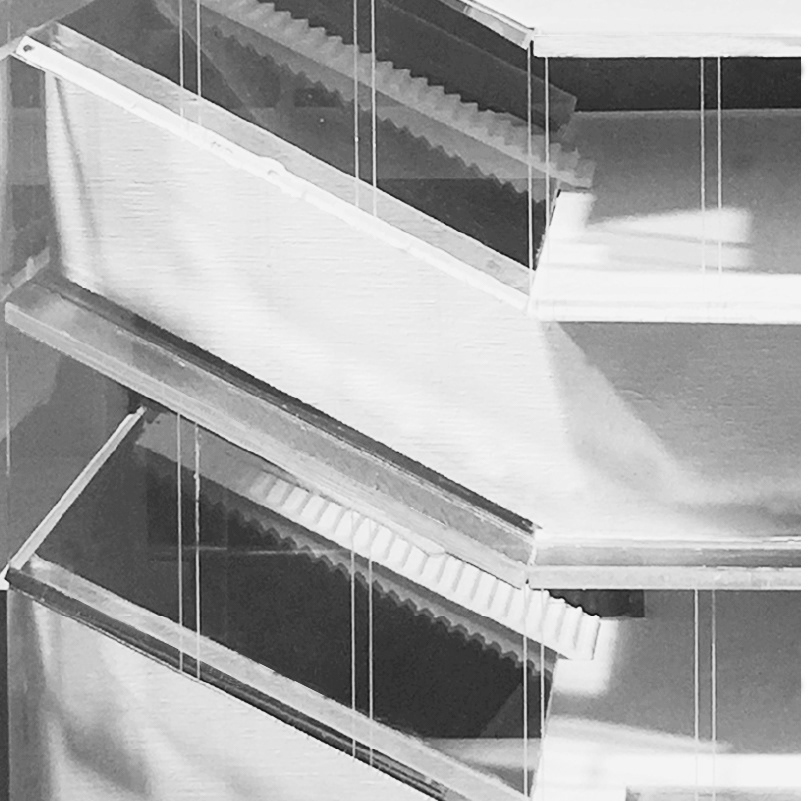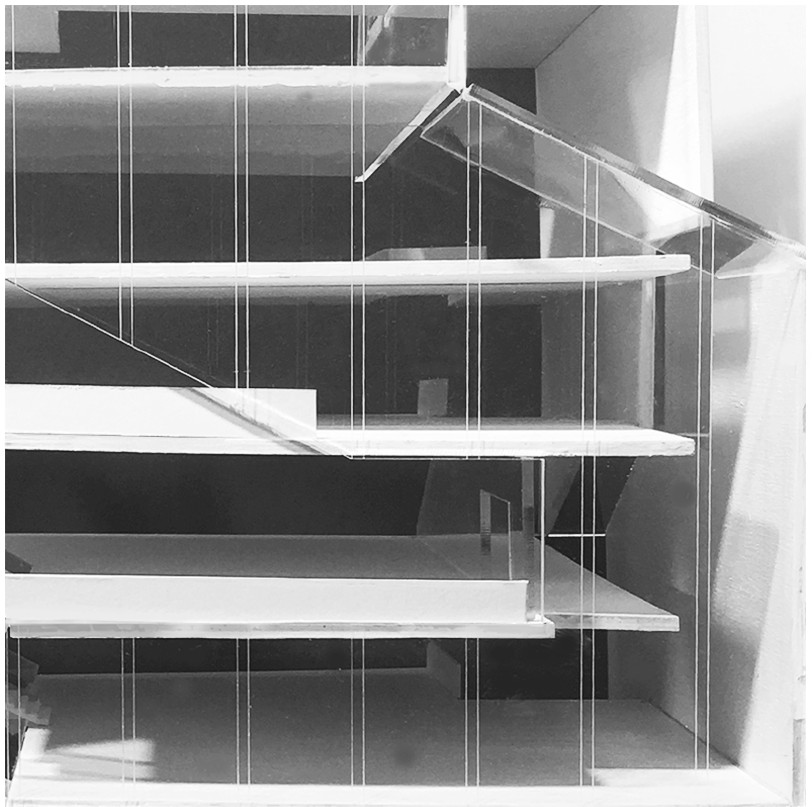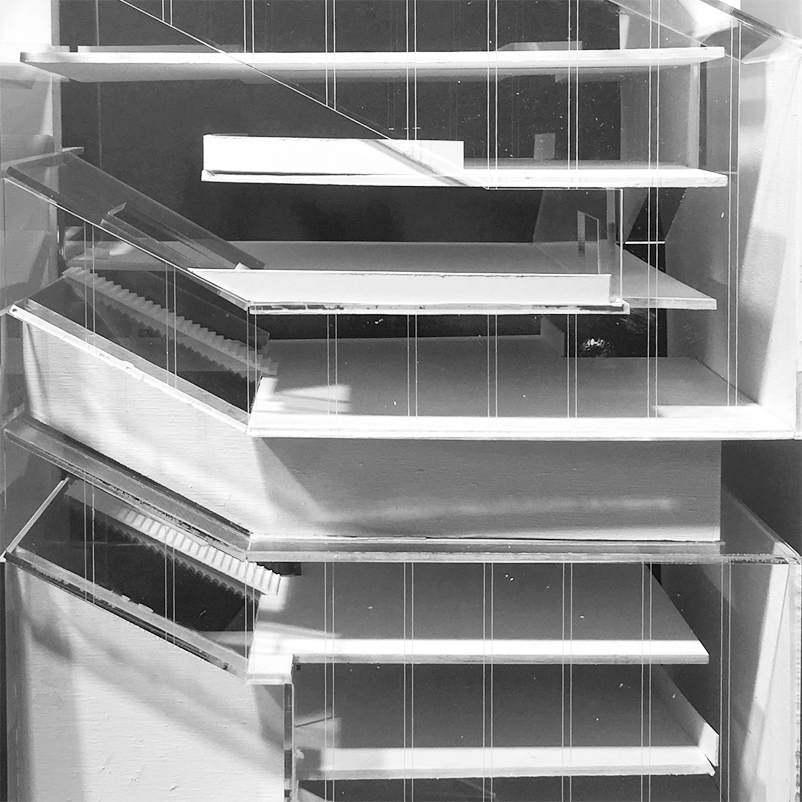DIAGONAL DYNAMISM
Parking & Gym 2019 Spring
401 Tech Core Studio
LOCATION: Downtown, Los Angeles
TYPE: Studio, Academic, Individual
SUPERVISOR: Mohamed Sharif
mohamed@shariflynch.com
The project is about to nest diagonal walls into flat floors, creating different experiences for space. By adding this special walls, the division between place to place is ambiguous. People won’t feel a sharp transition from outside to inside, or private to public. The horizontiality of the floors is demolished by the oblique diagonals.
The movement in this building is also influenced. Except the circulation cores on the corner, the stairs set in the gym move not only vertically but also horizontially. The diagonals function diversely for floors and ceilings. Because the pattern of the floors, there’s always open space between them, then the ceiling diagonals will become skylight while the floor diagonals are stairs.
Formation
The programs are set according to the size of them. According to the site condition, one facade of this design will be party wall shared with the building next to it, each floor will leave an empty space as atrium and allow enough lights coming from the top. All the floor plates are connected with diagonal ramps to keep the consistency and finally form a running trail .
Massing
After building the floor plates, the atrium is created by tracing the boundaries of those floors, then the programs are accommodated in reversed boxes. Ramps and stairs come later to connect all floors and create a continuous volume. Finally, automatic parking is added in the back of this building where party wall locates.
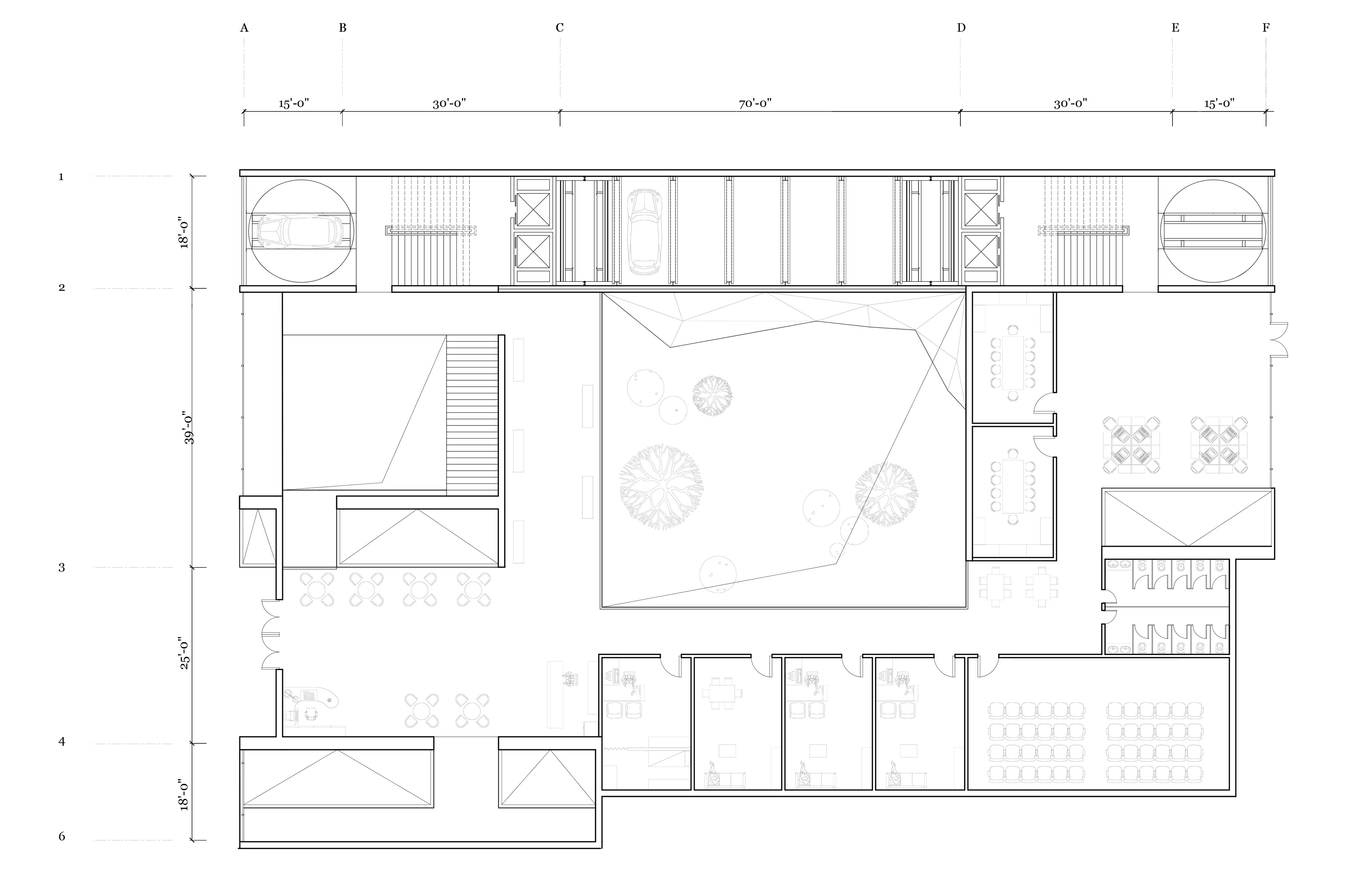
Ground Floor Plan

3rd Floor Plan
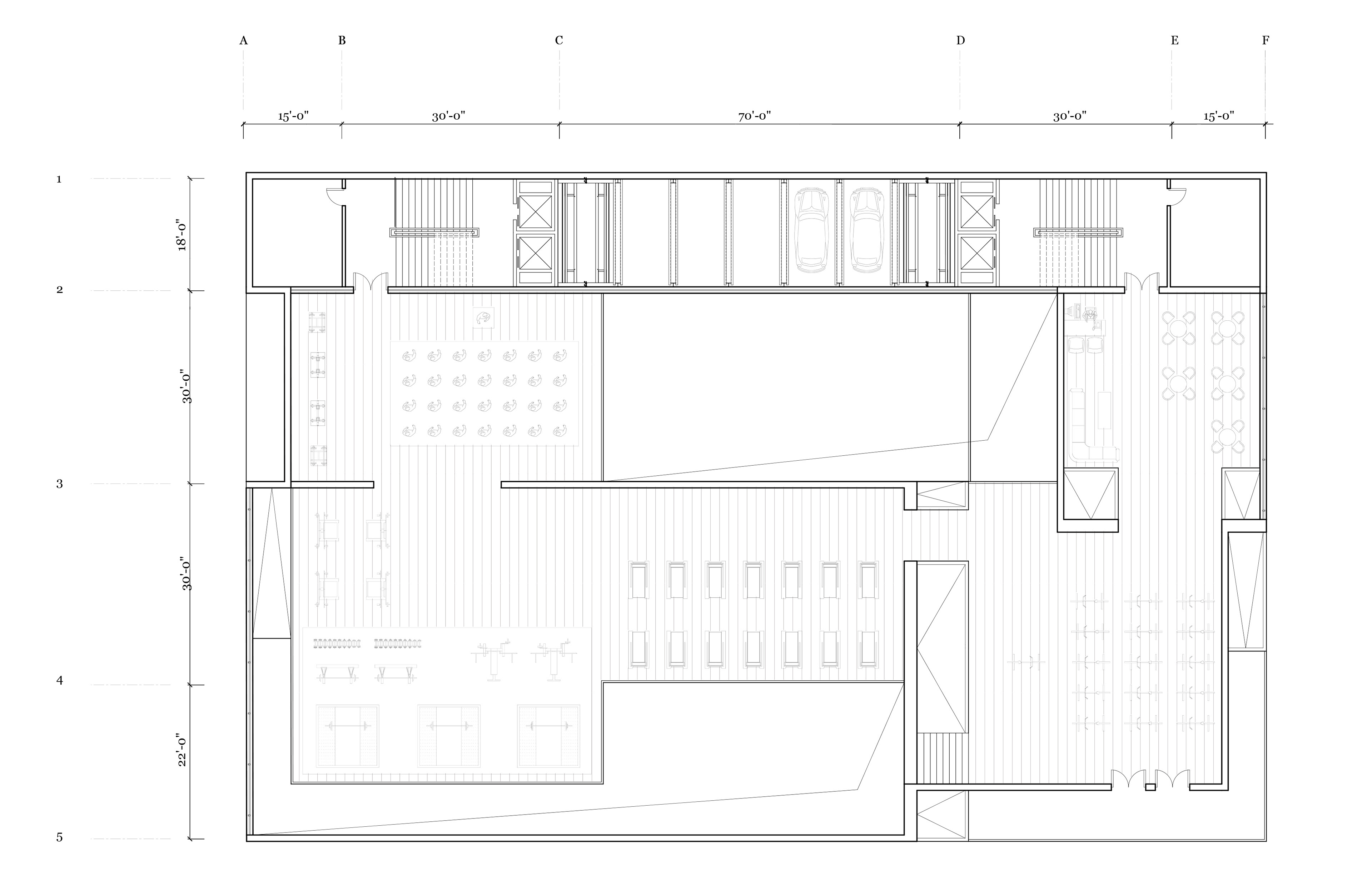
6th Floor Plan
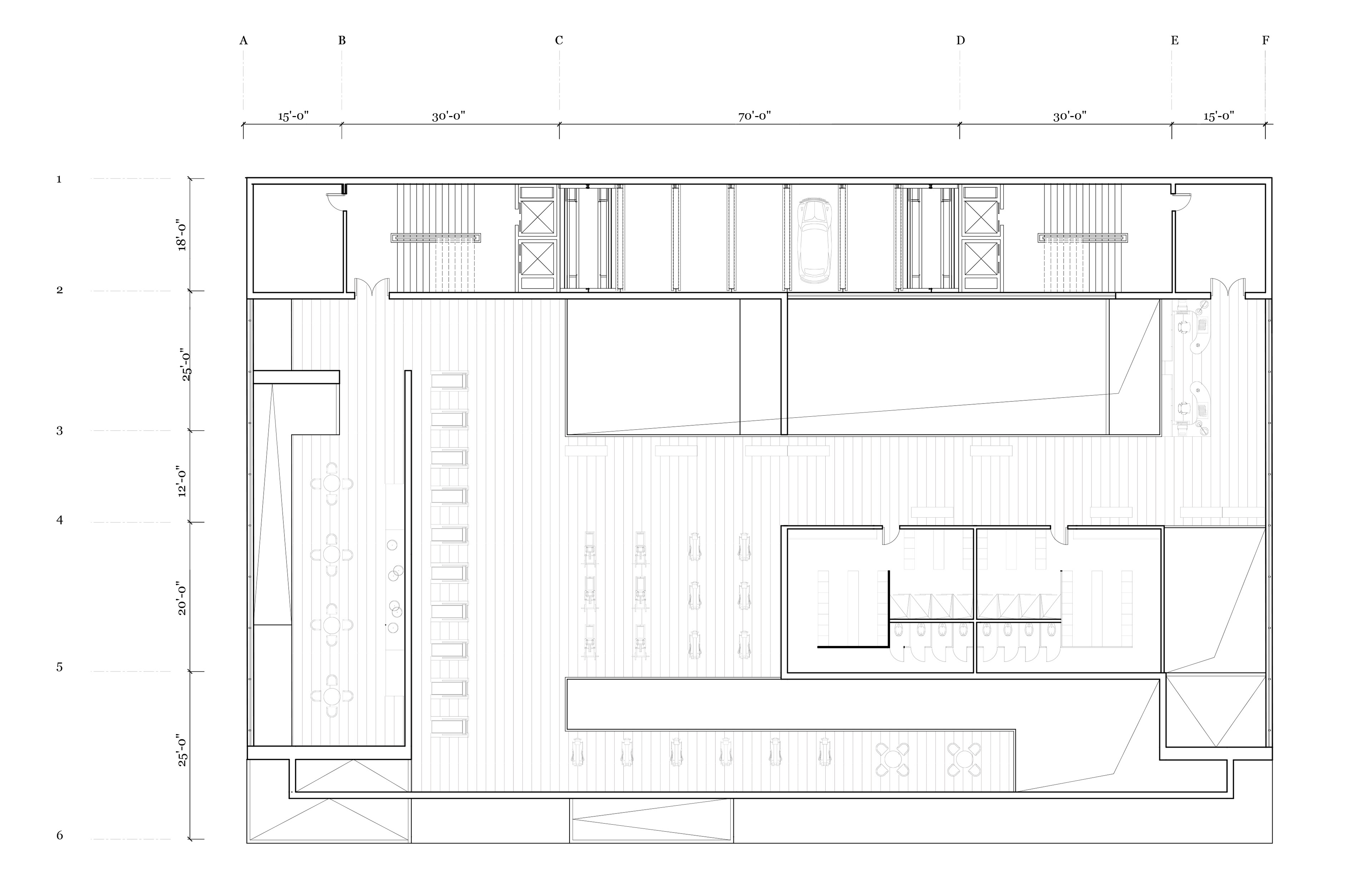
10th Floor Plan
Plans
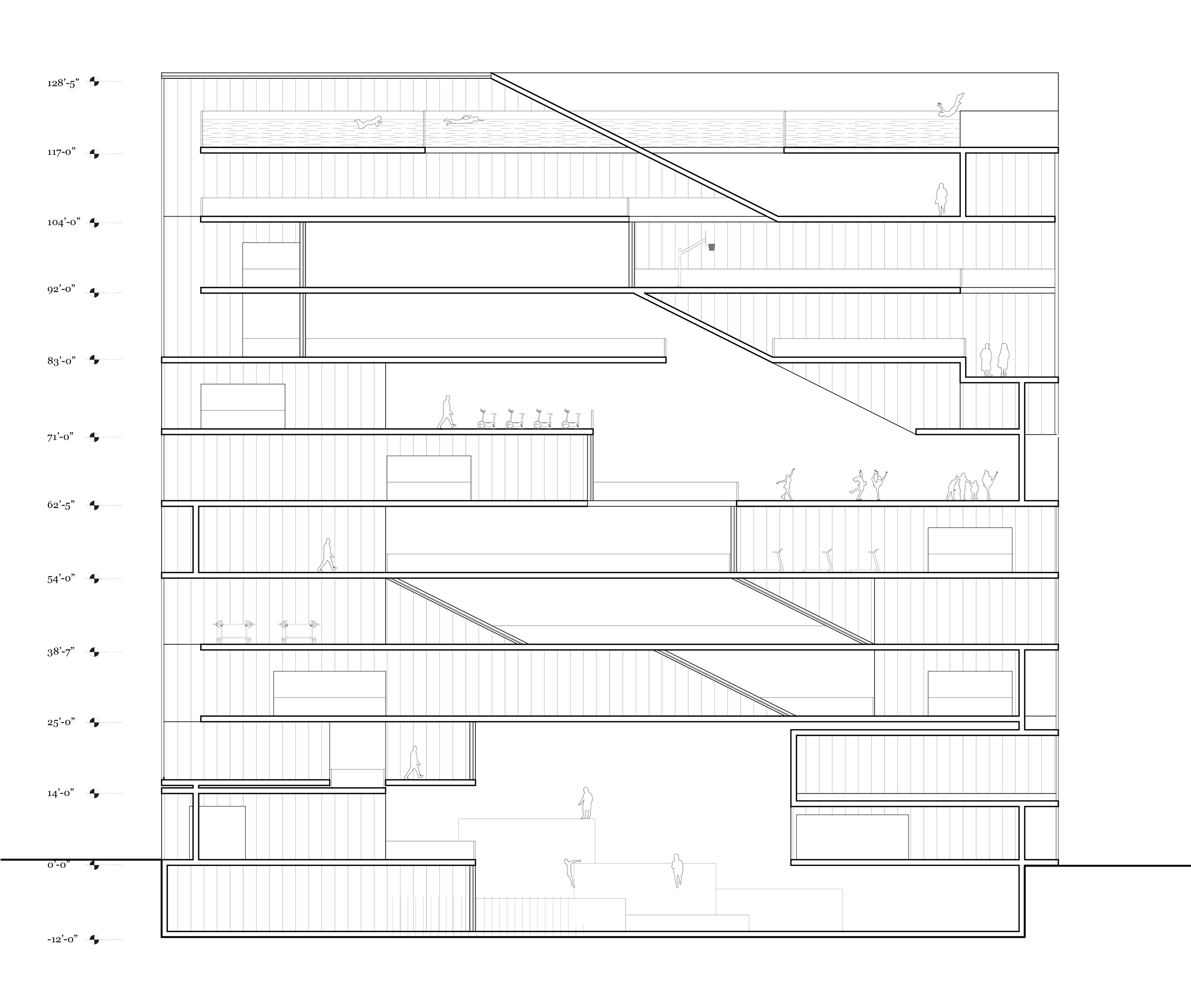
Long Section
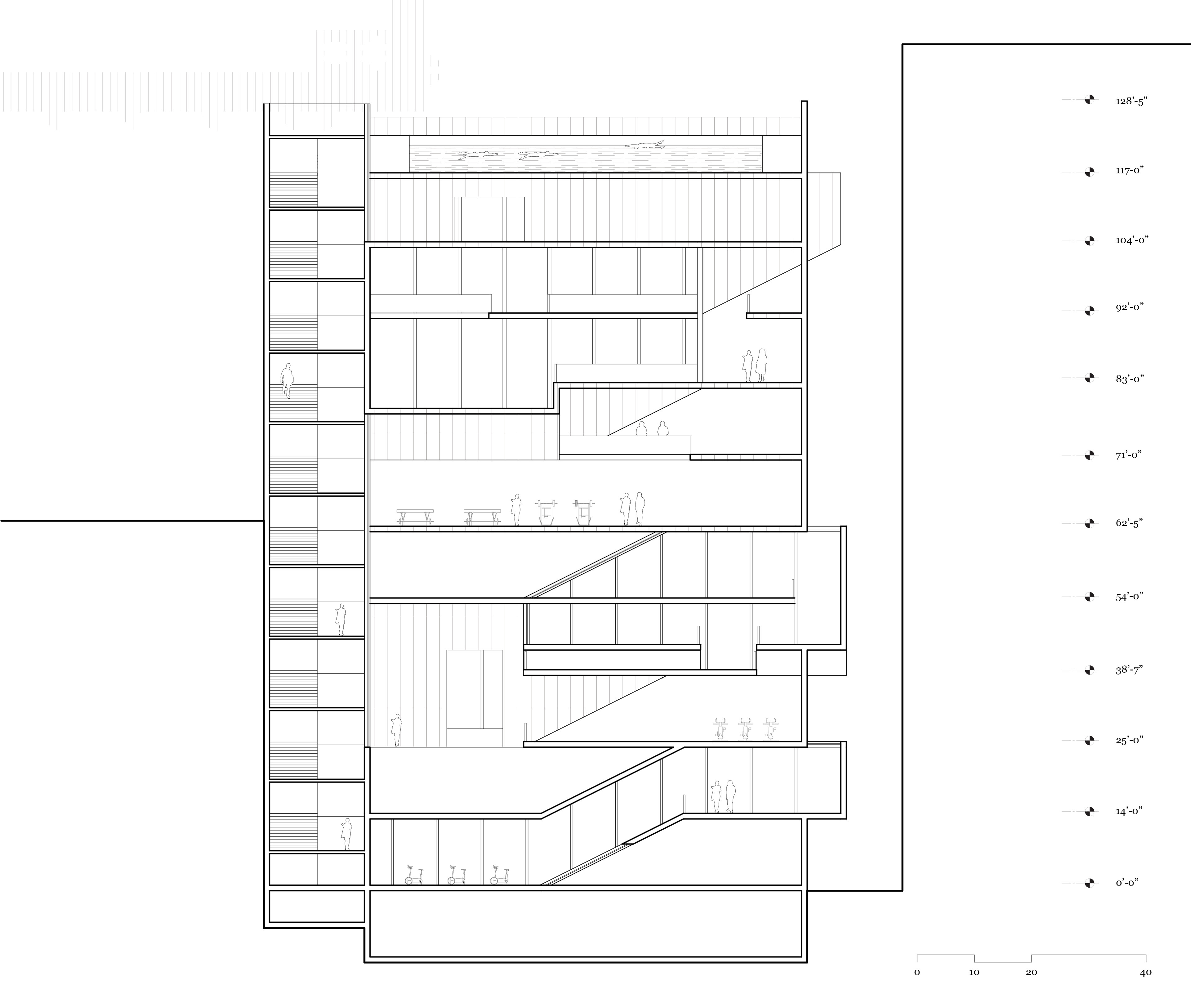
Transverse Section
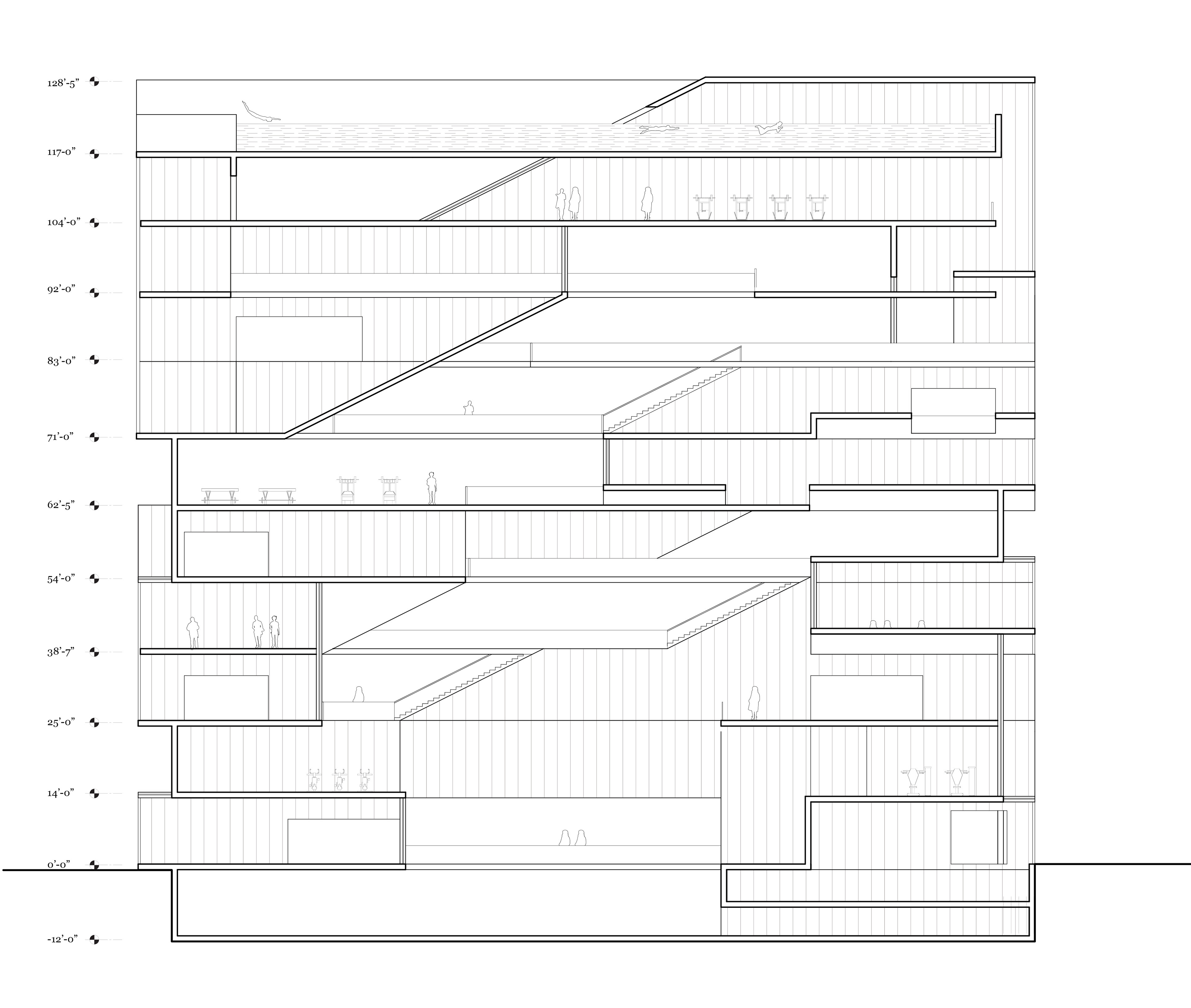
Long Section
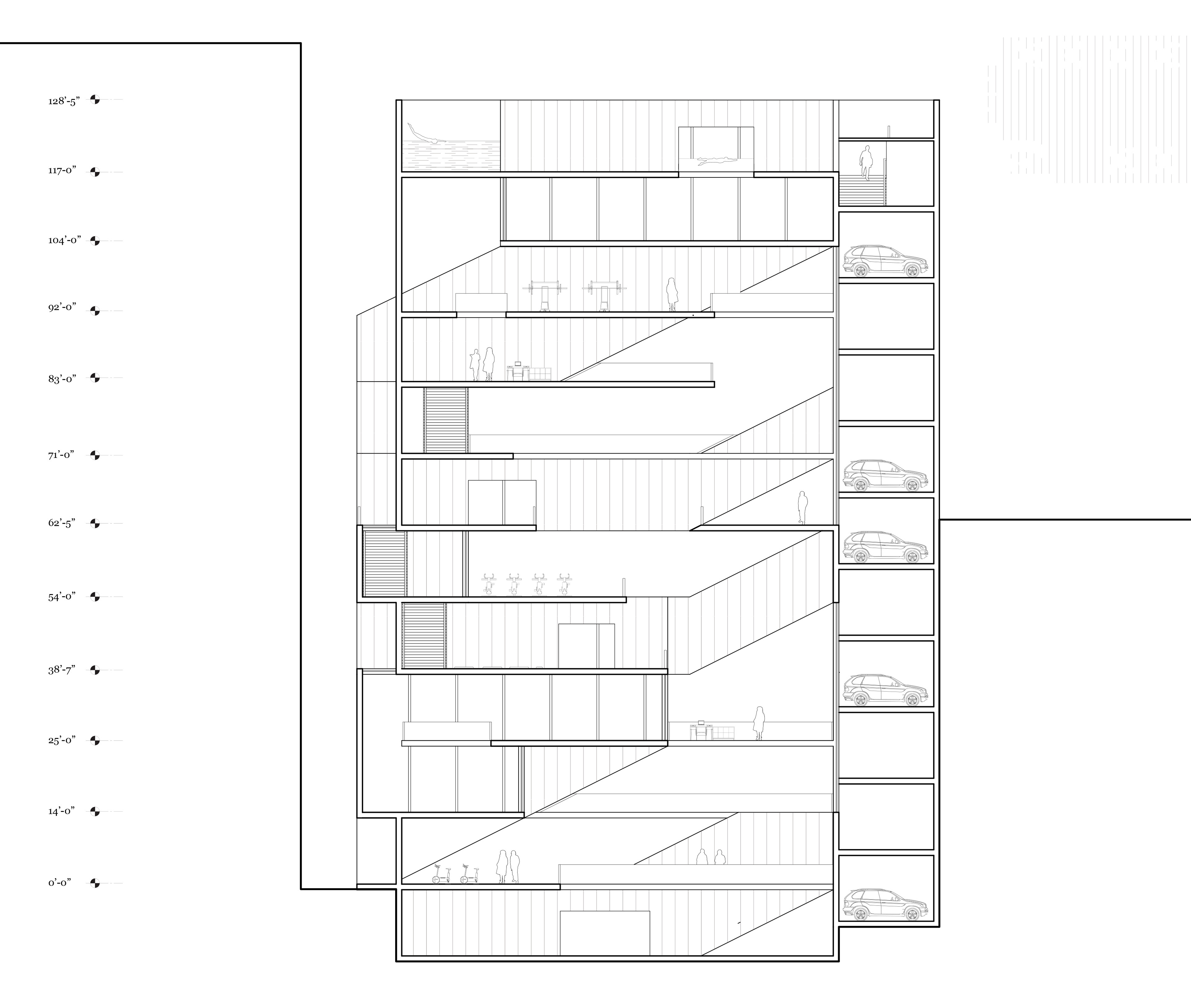
Transverse Section
Sections
Unfolded Section
