LEAKING
Metro Station Design 2018 Fall
411 Introductory Design Studio
LOCATION: Downtown, Los Angeles
TYPE: Studio, Academic, Individual
SUPERVISOR: Michael Loverich
m@michaelloverich.com
This project is divided into 3 phases. Firstly,by studying the vault formation of Saint Remi Church, the qualities and transformation of surfaces created by transverse rib and longitudinal ridge are changed into the rig which is used for further shape finding strategies.
Then, sculpey, which is a flexible but soft material, is made in diverse shapes on the jig created in phase 1 to find possibilities of stacking solids.
Thirdly, to simulate the shape generated by sculpey but add more control to the design. I choose plaster as form finding material and pure them into bags made by fabric and staples.
Phase 1: Case Study
Vault of Saint Remi Church
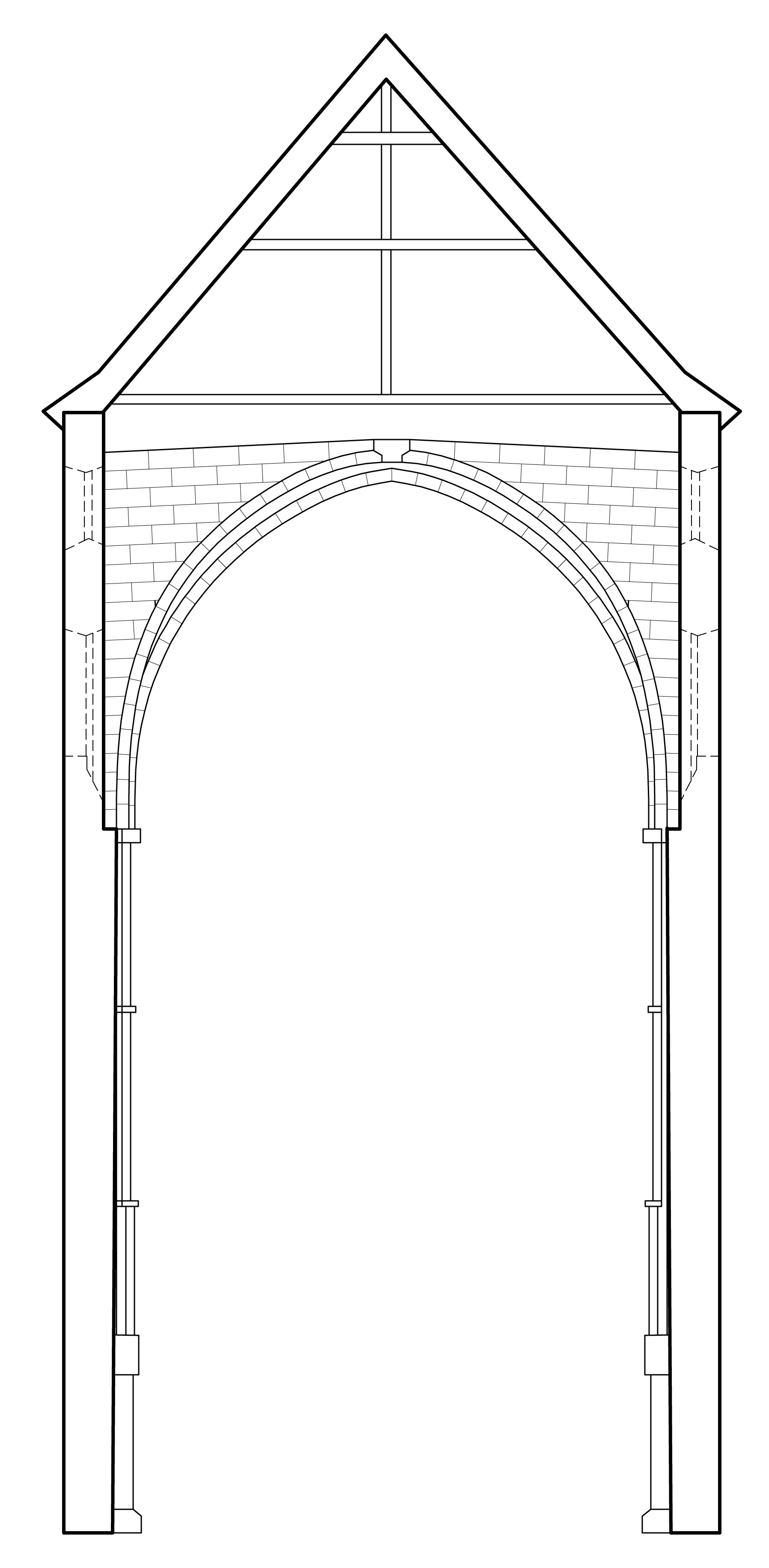
Vault Section 1

Vault Section 2
Because of the difference in longitudinal ridge, the surface changes significantly. When the ridge is straight, the surface is single-curved surface, while double-curved surface will be created with curve ridge. The former surface is relatively simple, when cutting into fragments in same distance, these pieces are parallel to each other and the sections are rectangular. The latter surface, however, is quite irregular. Its sections are curved, and angles exist between these fragments.
Transformation
To study how these ribs and ridges influence the surfaces created by them, we take the angle between longitudinal ridge and level and the length ratio as variables. By changing these two factors, we get different kinds of surfaces. Back to the single-curved surface, it is one special case when the angle is zero. Cutting into fragments, we study the section shape of these surfaces. We find if the negative angle and the length ratio become larger, it is more likely the adjacent surfaces will fold towards the outside of the vault. On the contrary, they will fold inside, which may create diverse space inside the building.
Phase 2: Form Finding
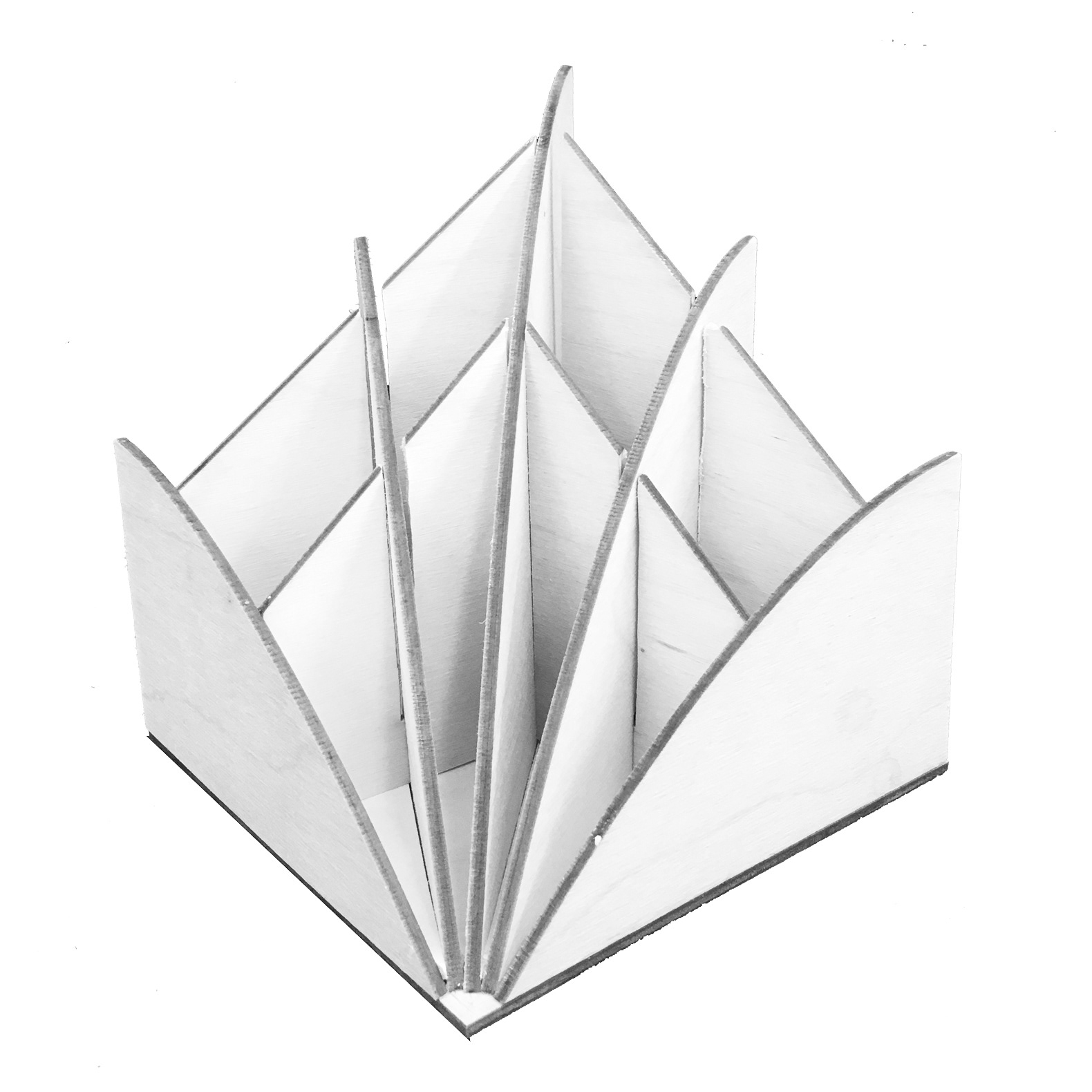
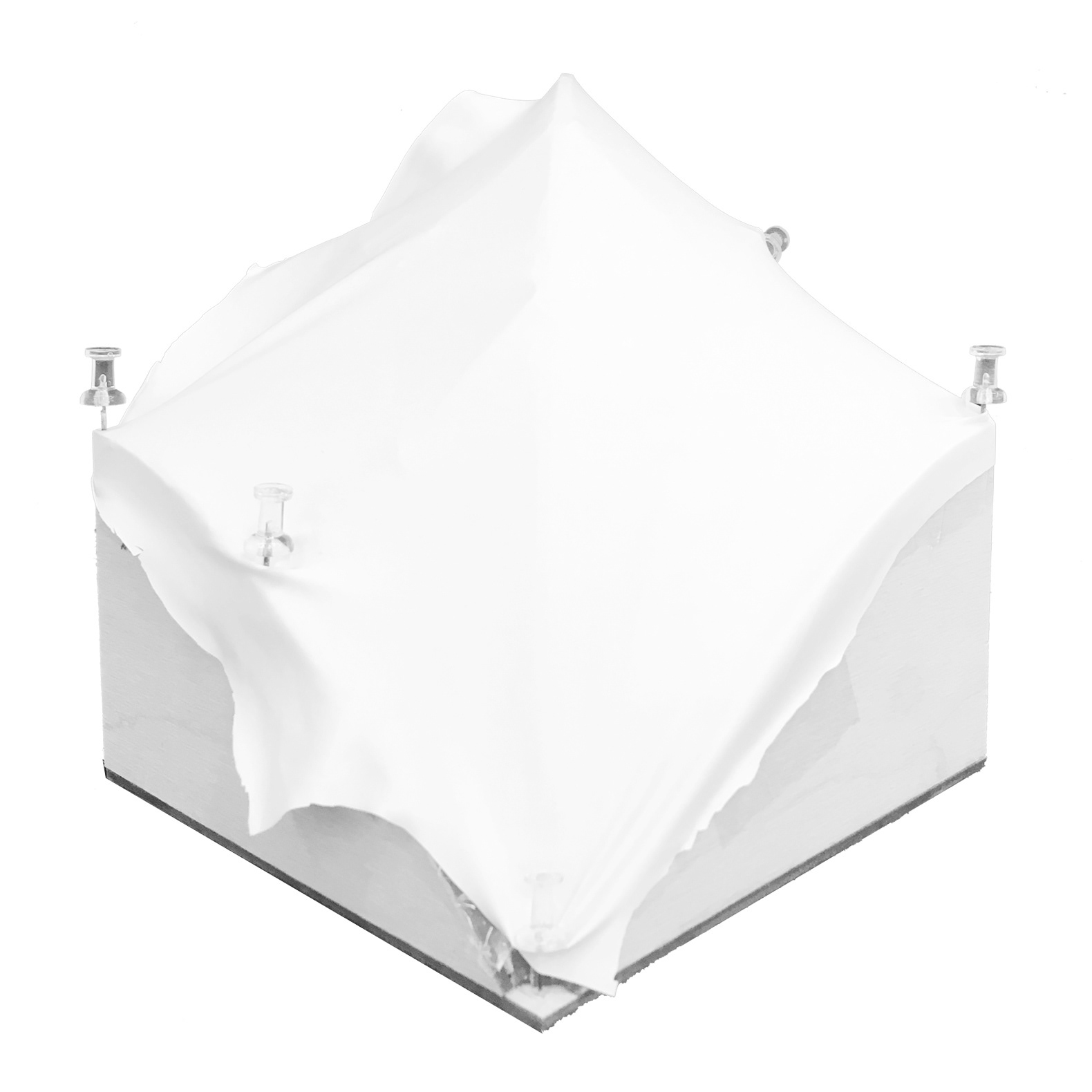
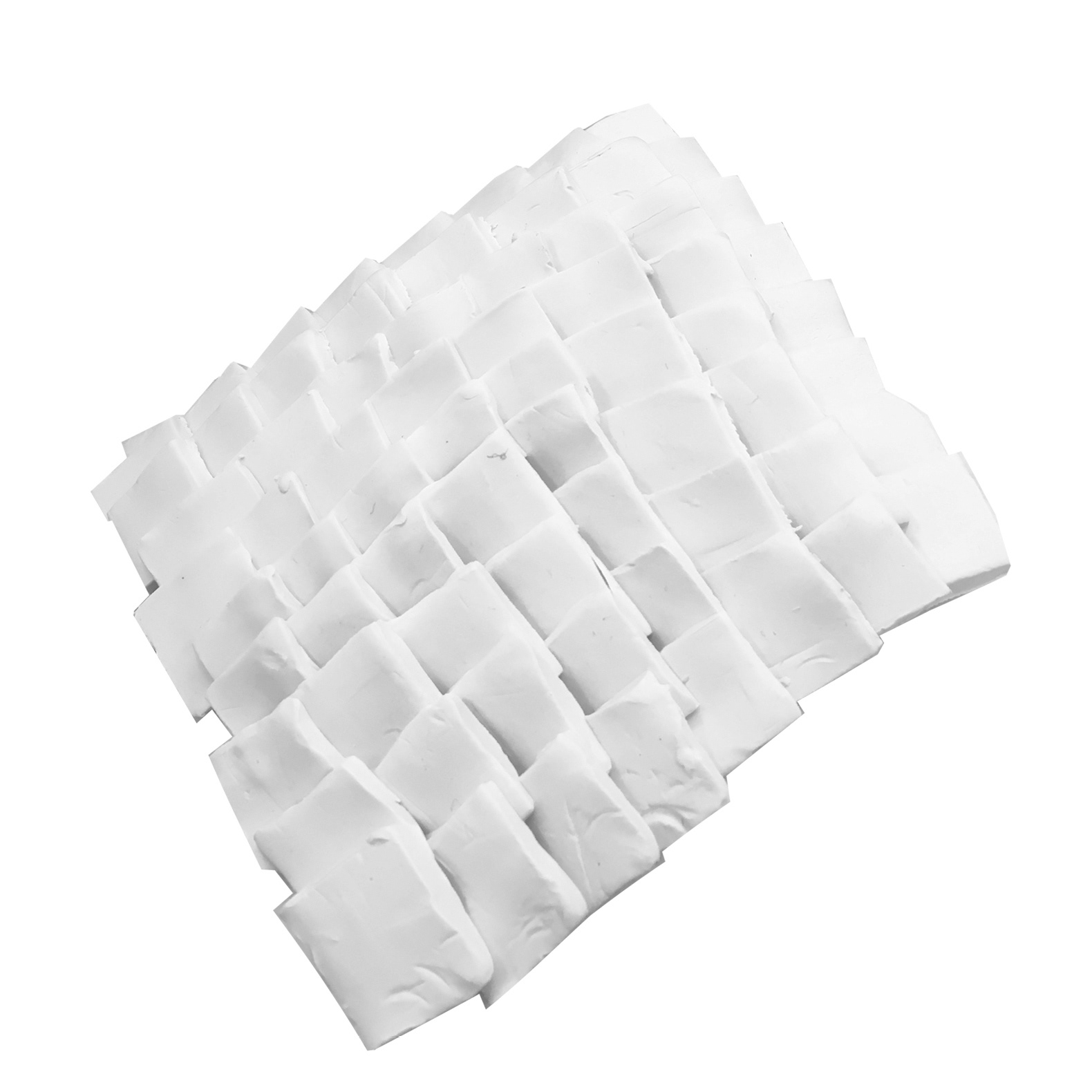



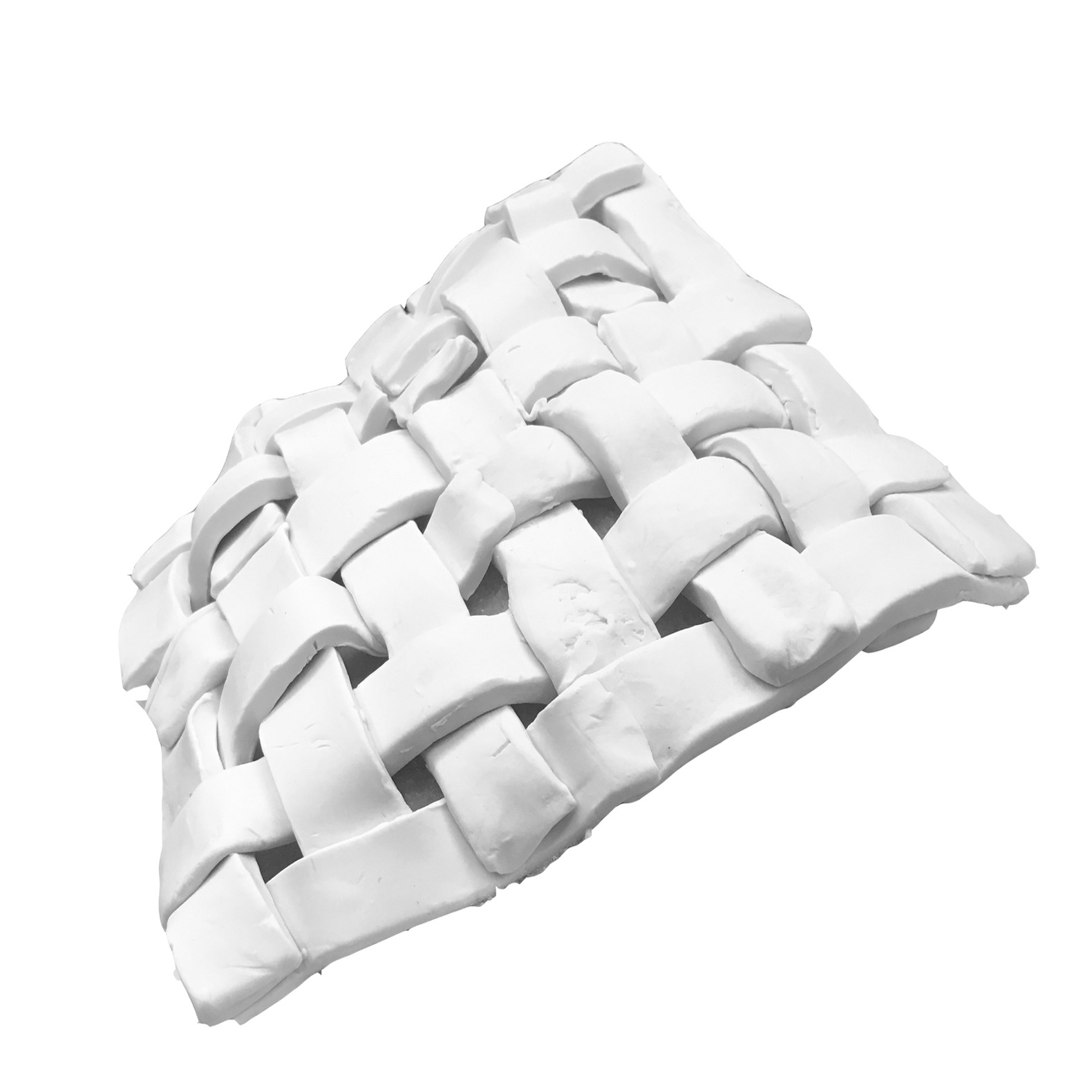
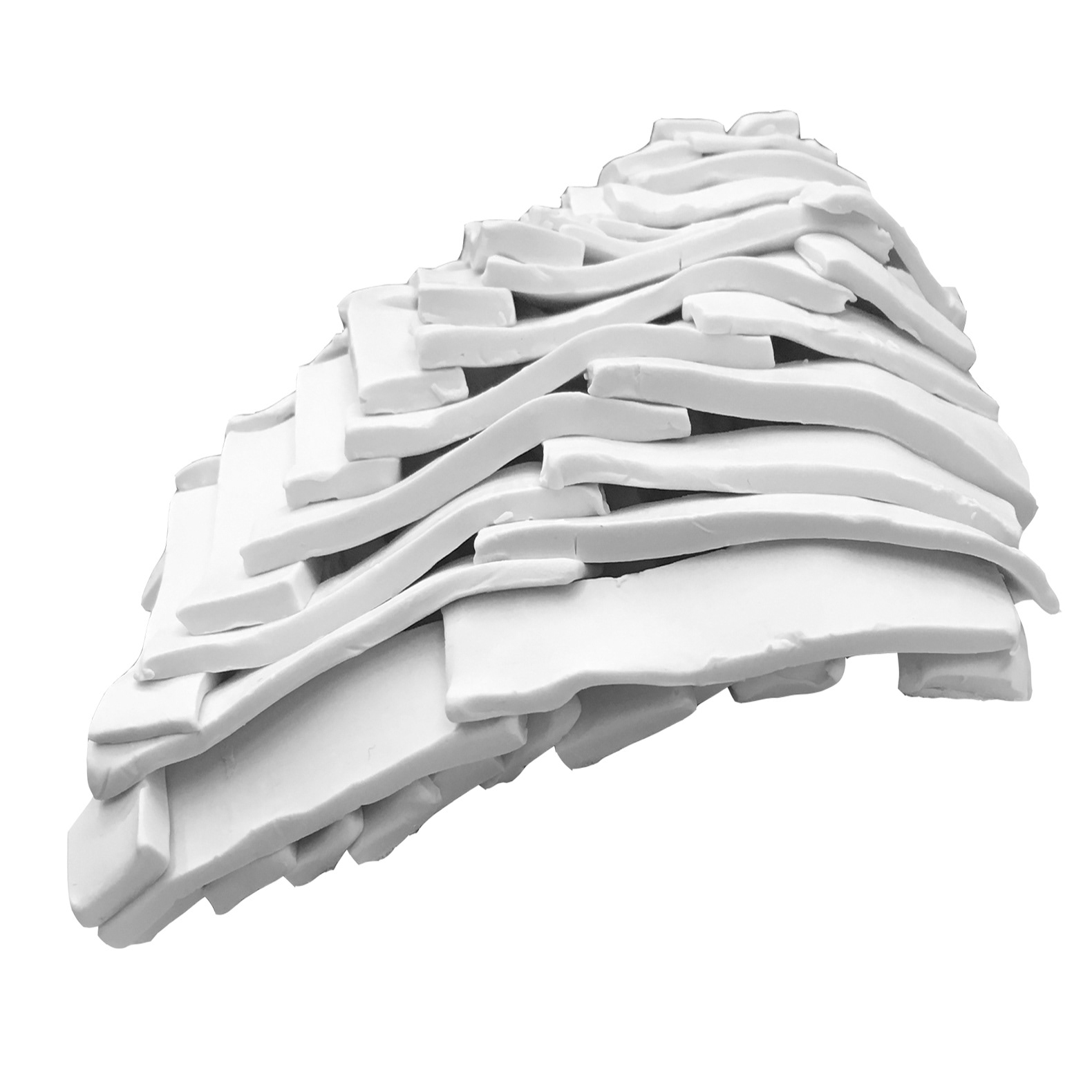
Jig
Sculpey Test
Plaster Test
Jig & Balloons
Phase 3: Metro Station Design

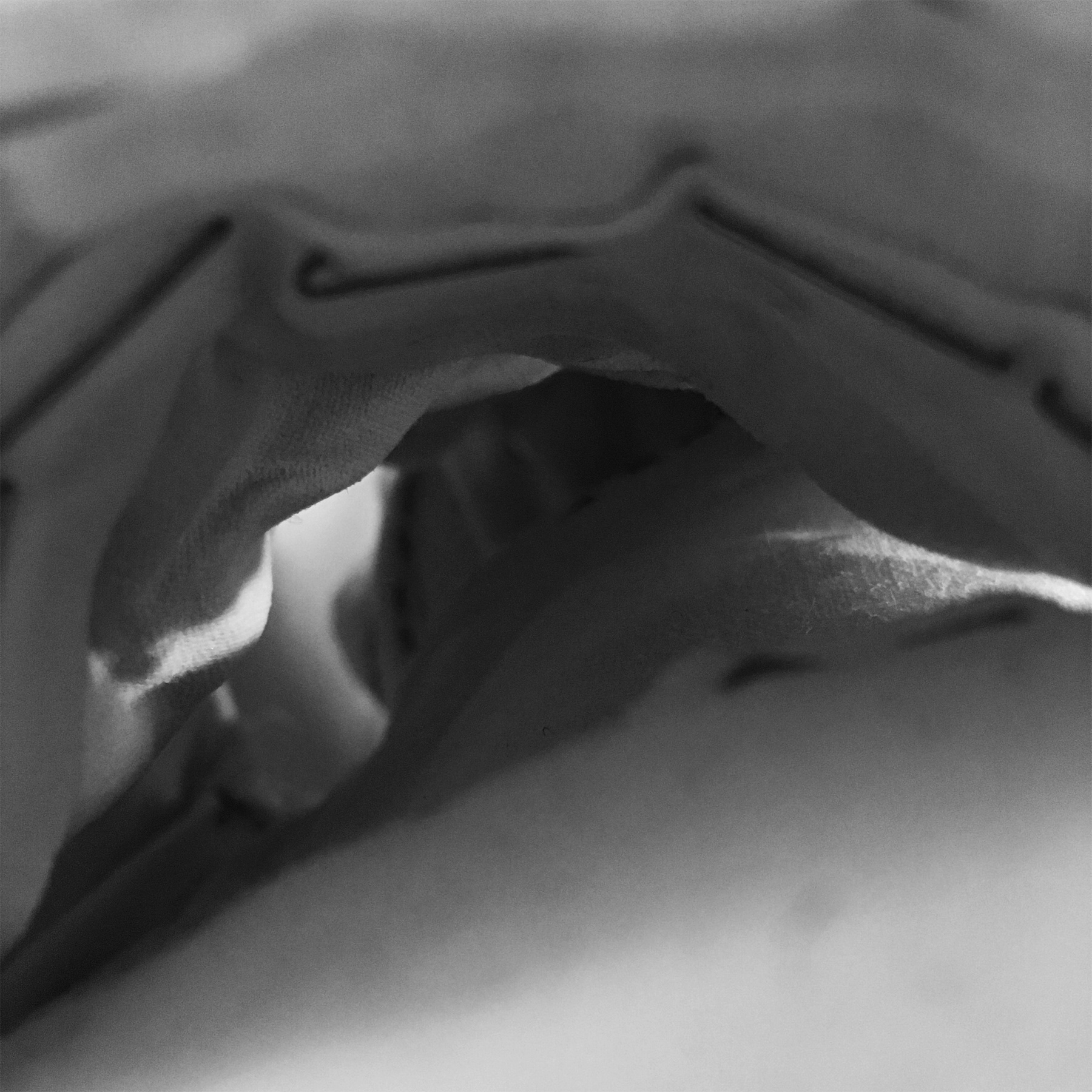
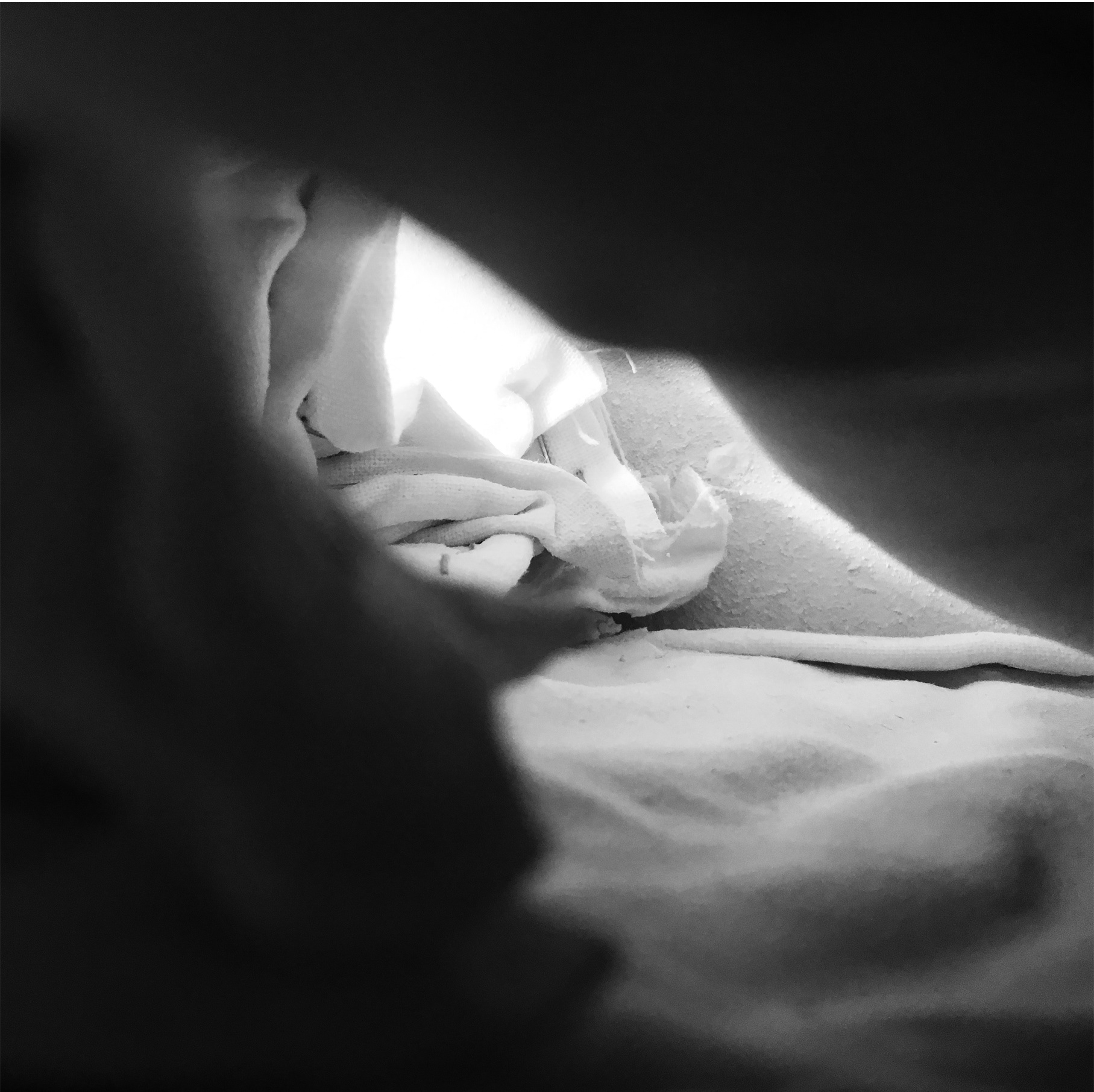
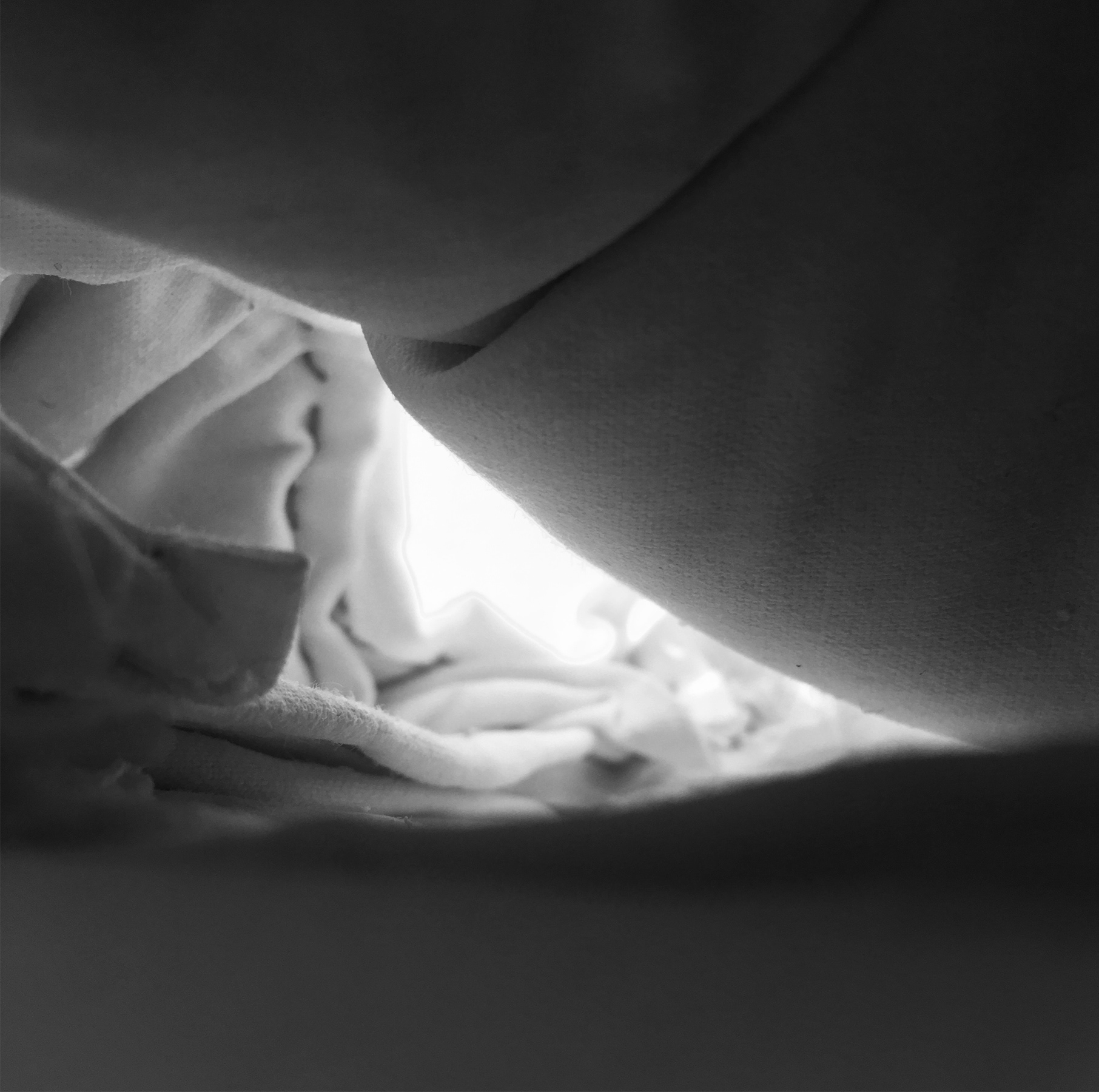
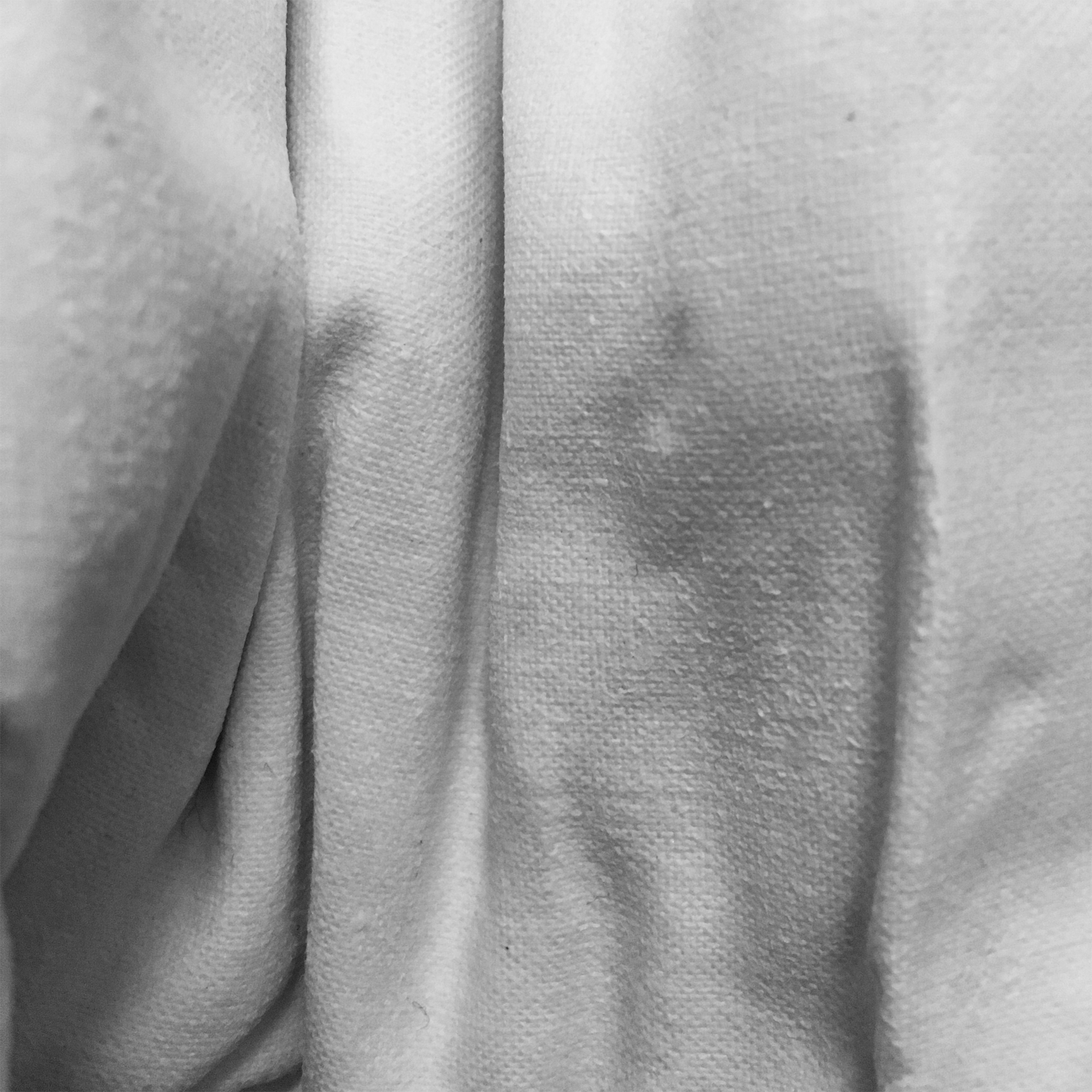
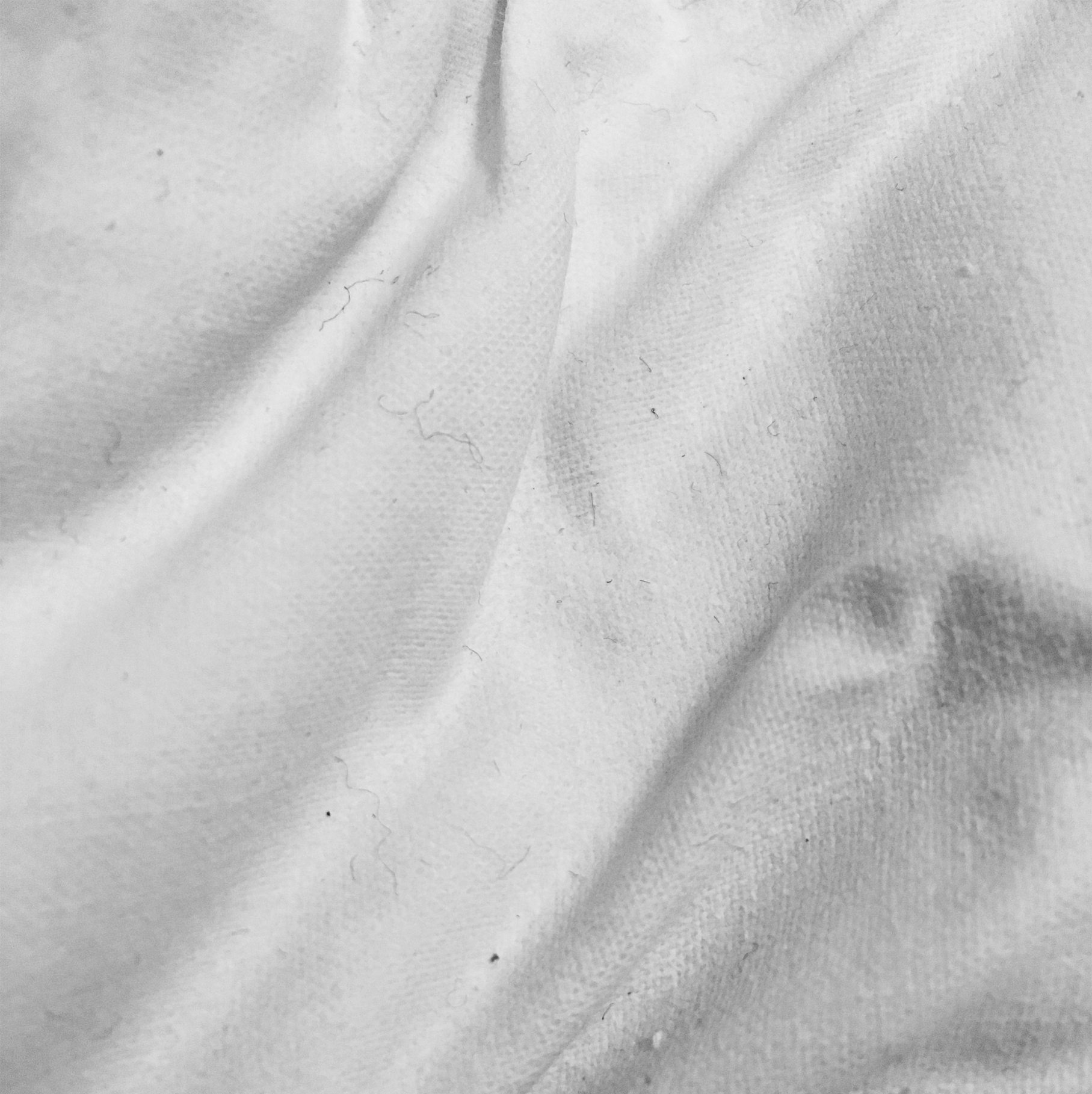
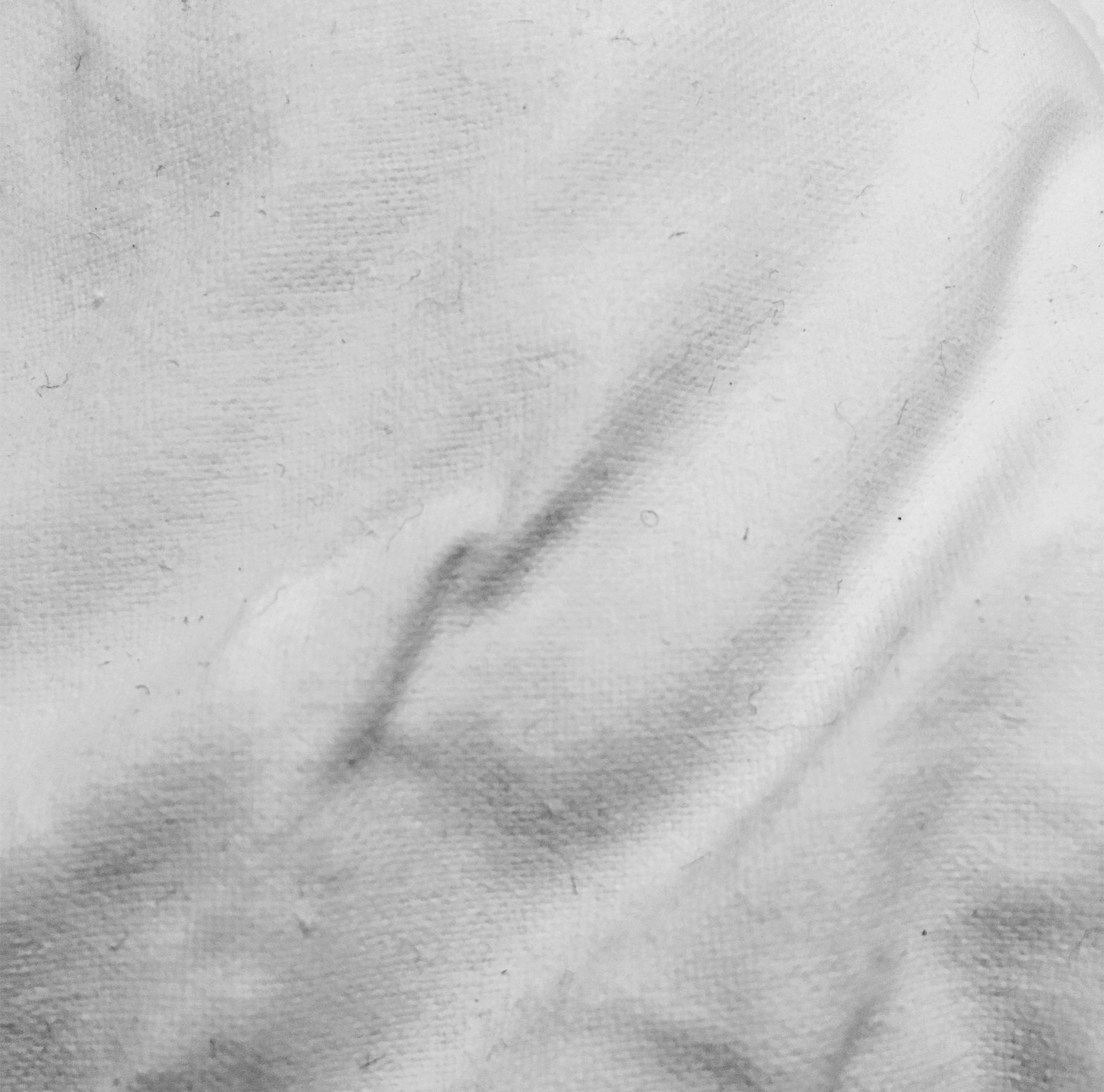
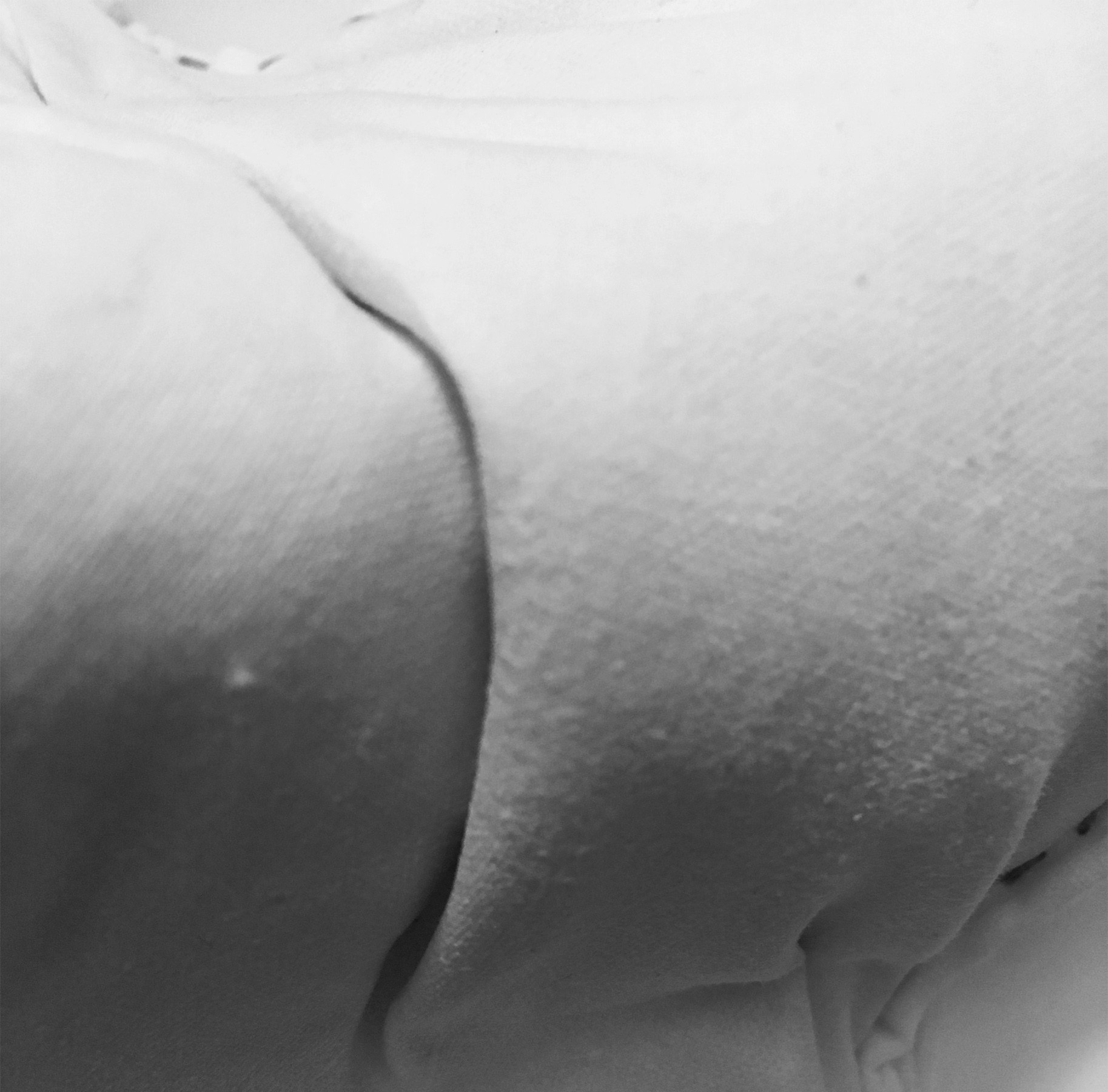
Space & Texture

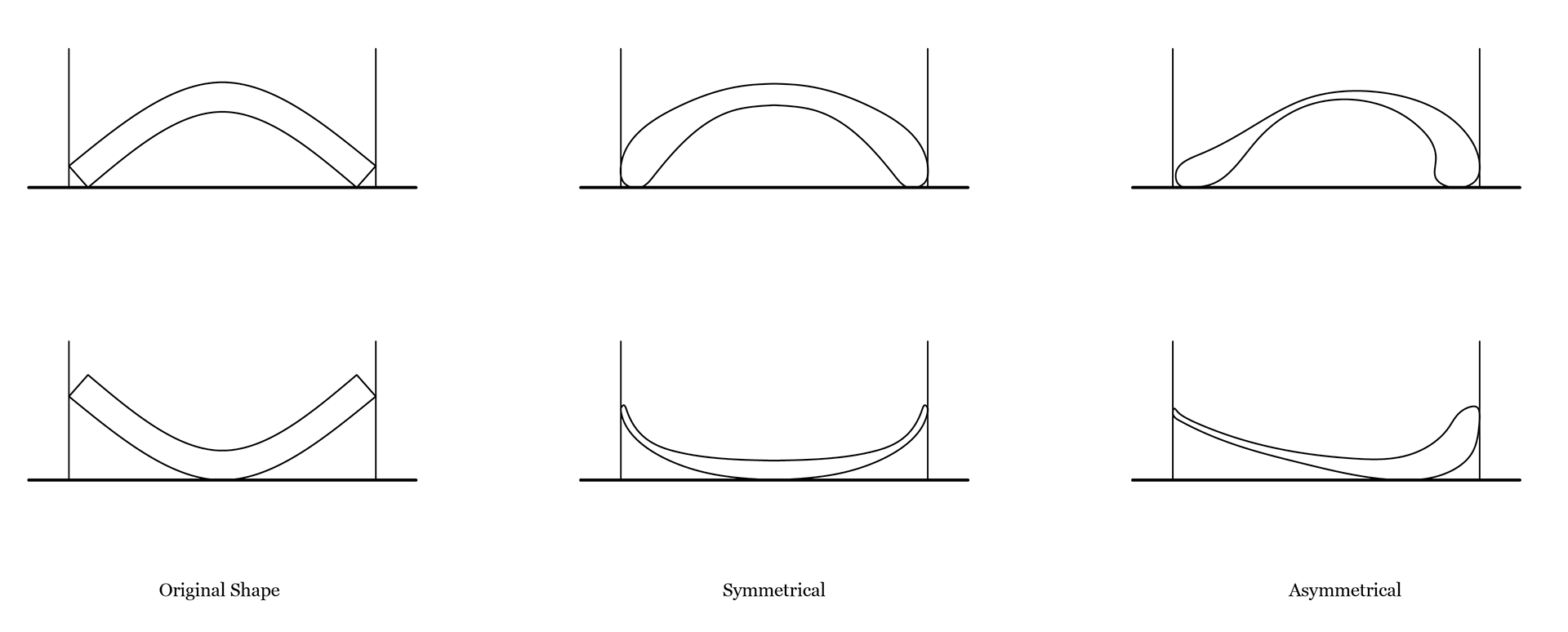
Modeling Strategy
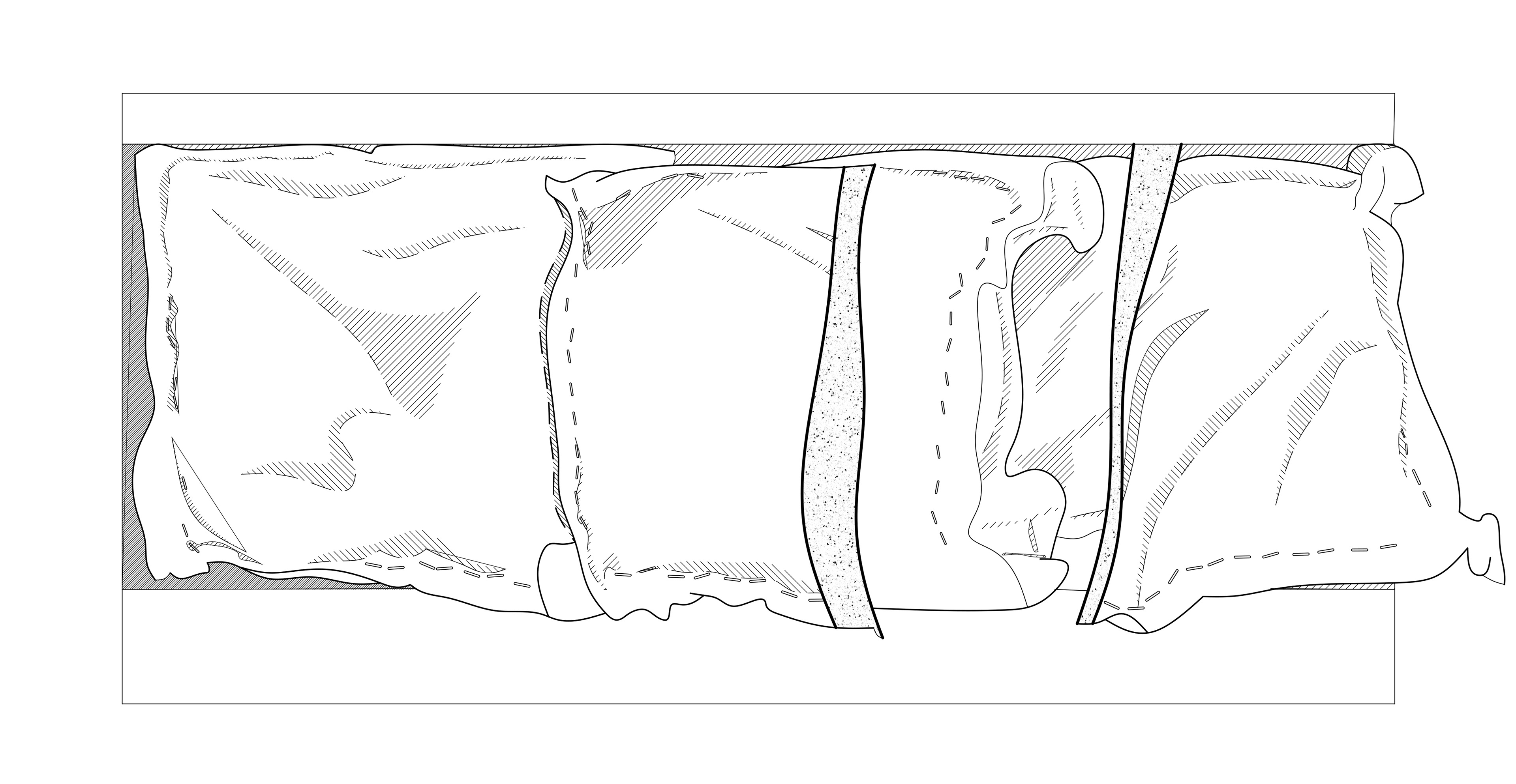
plan section1
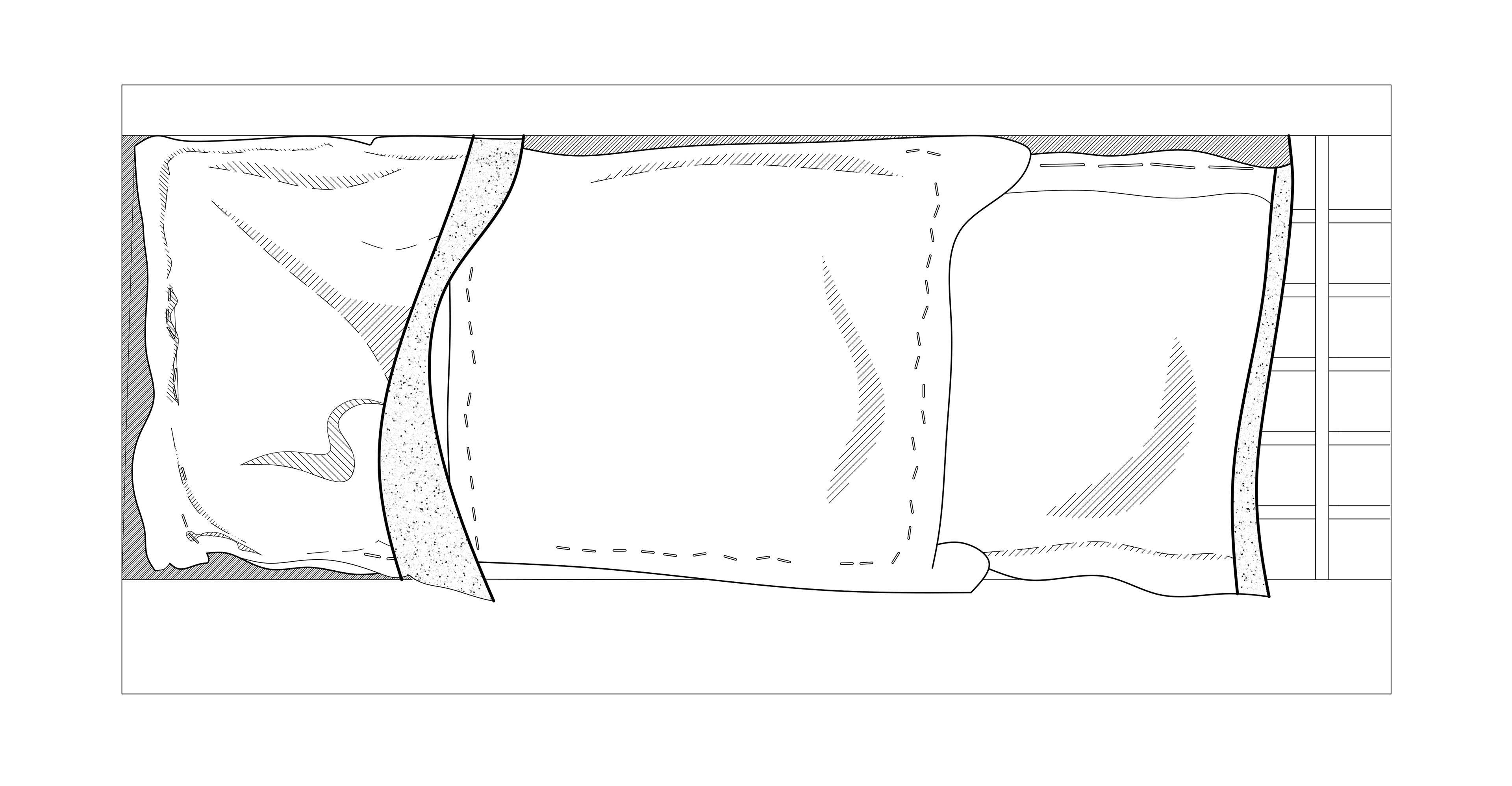
plan section2

site plan
Plans
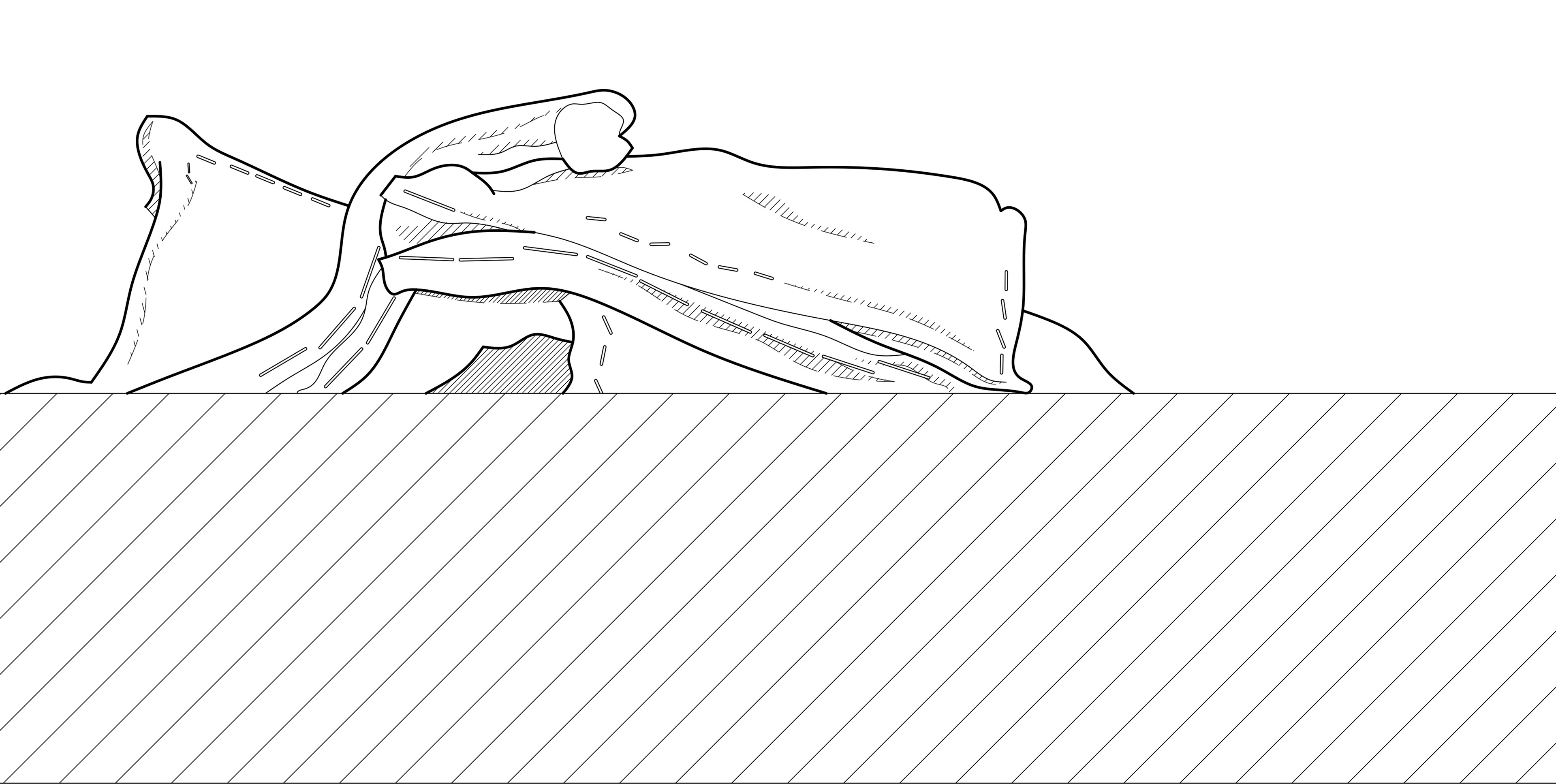
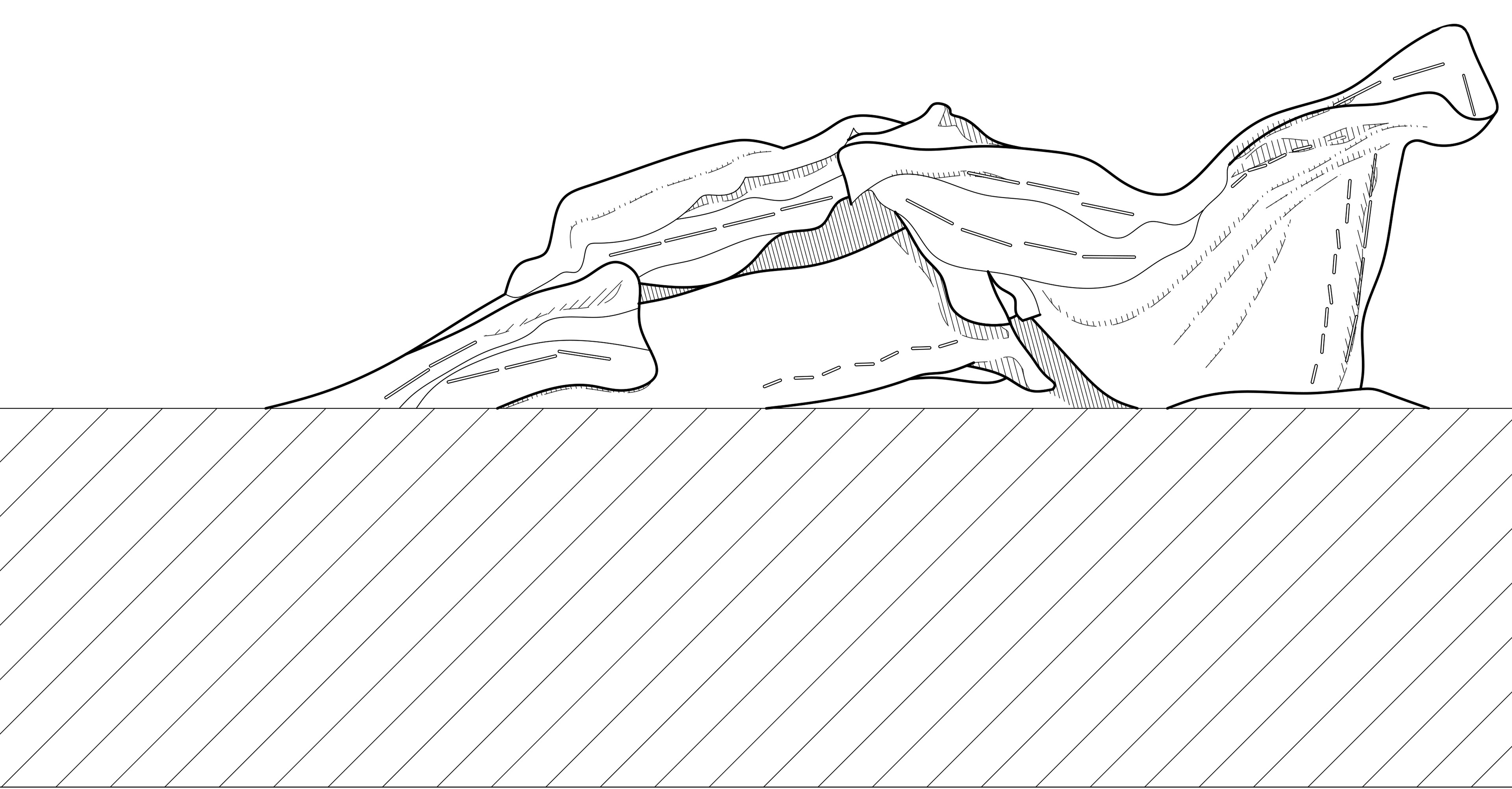
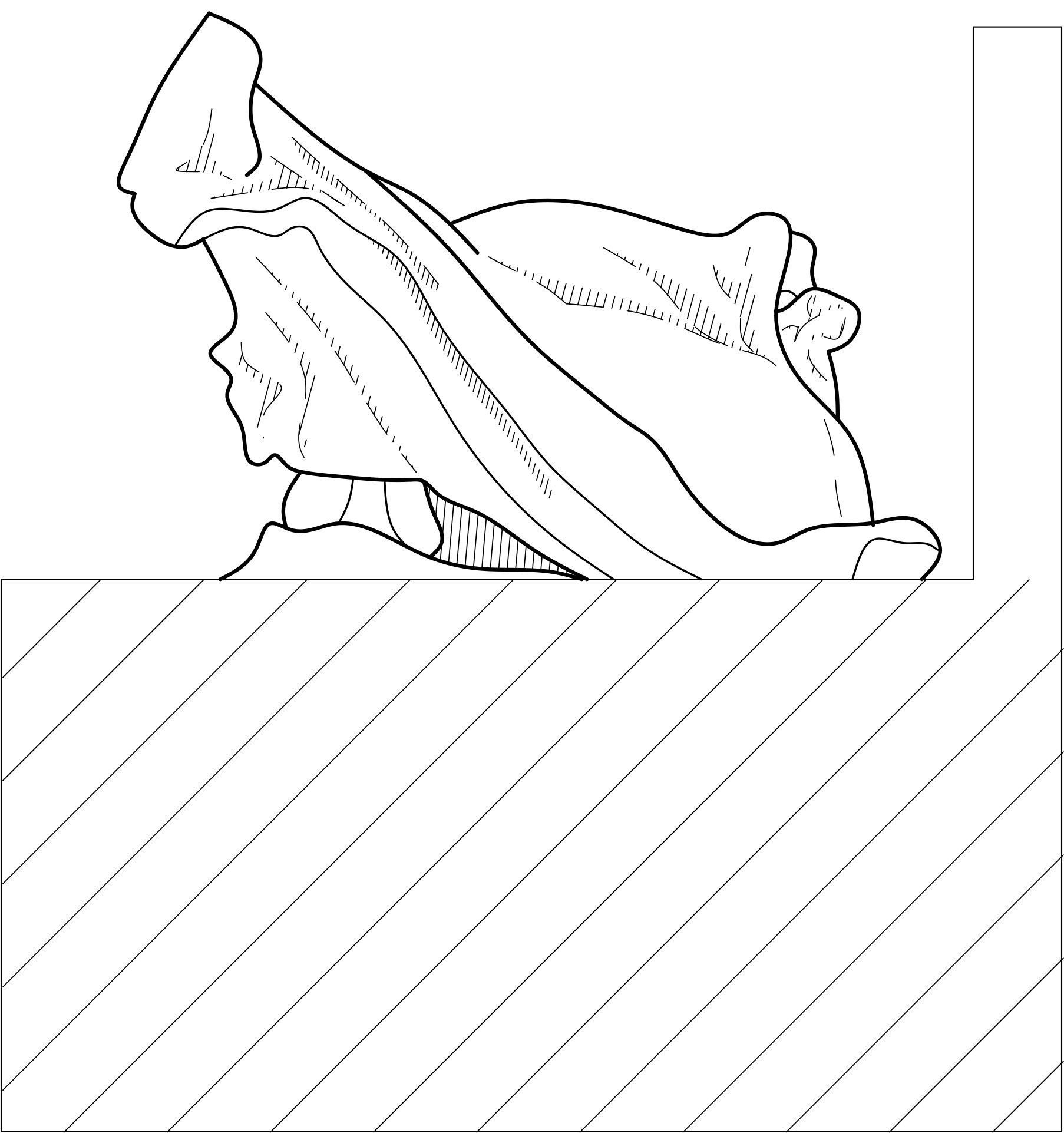

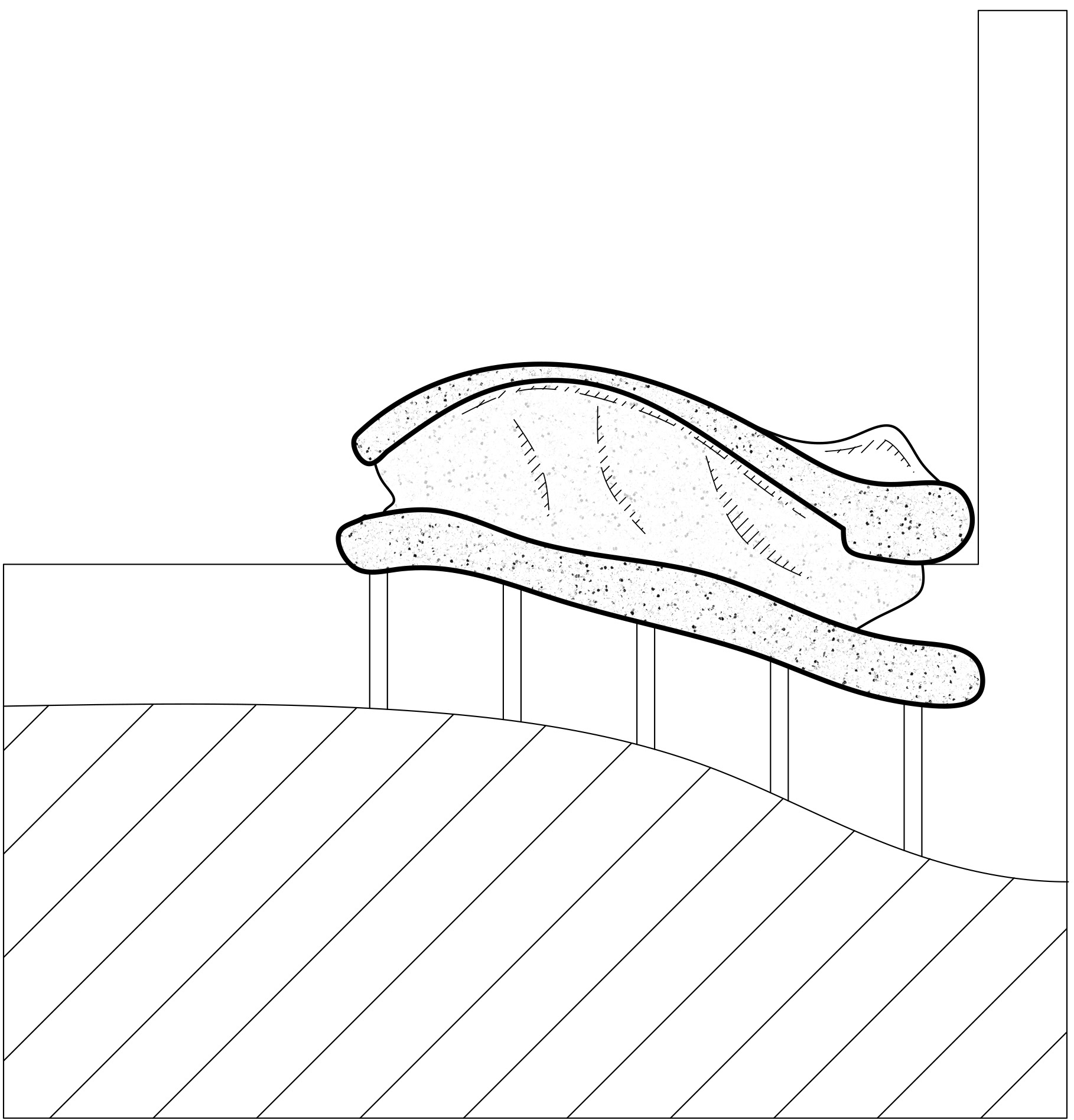
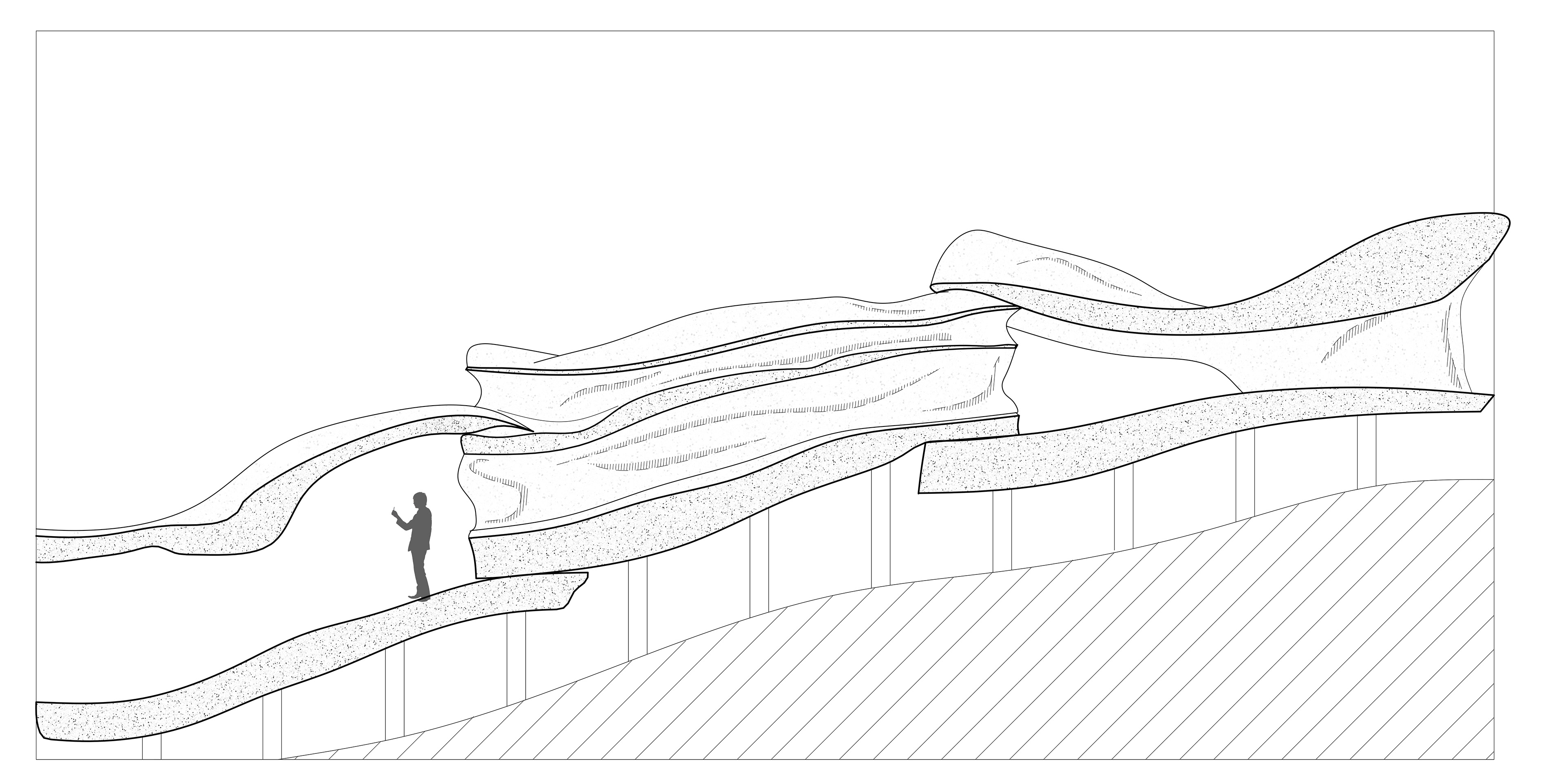
Sections